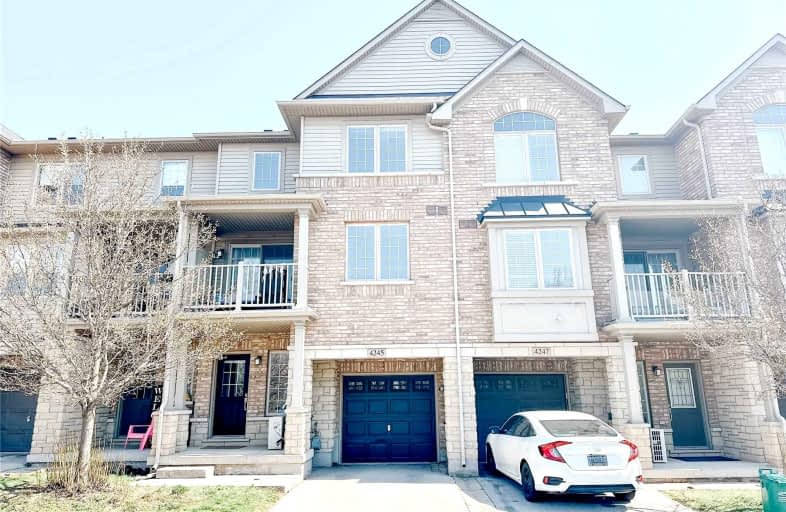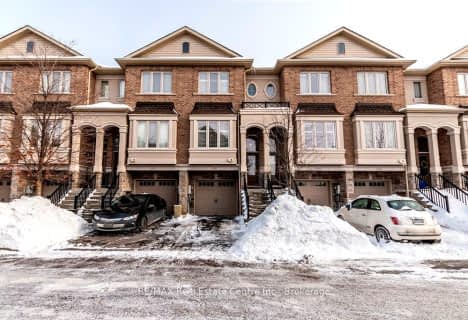
Video Tour
Car-Dependent
- Almost all errands require a car.
19
/100
Some Transit
- Most errands require a car.
48
/100
Bikeable
- Some errands can be accomplished on bike.
56
/100

Ryerson Public School
Elementary: Public
1.63 km
St Raphaels Separate School
Elementary: Catholic
1.35 km
St Paul School
Elementary: Catholic
2.18 km
Pauline Johnson Public School
Elementary: Public
0.62 km
Frontenac Public School
Elementary: Public
1.78 km
John T Tuck Public School
Elementary: Public
2.32 km
Gary Allan High School - SCORE
Secondary: Public
1.83 km
Gary Allan High School - Bronte Creek
Secondary: Public
2.57 km
Gary Allan High School - Burlington
Secondary: Public
2.53 km
Robert Bateman High School
Secondary: Public
1.89 km
Assumption Roman Catholic Secondary School
Secondary: Catholic
2.17 km
Nelson High School
Secondary: Public
1.02 km
-
Lansdown Park
3470 Hannibal Rd (Palmer Road), Burlington ON L7M 1Z6 2.59km -
Tansley Wood Park
Burlington ON 2.61km -
Sioux Lookout Park
3252 Lakeshore Rd E, Burlington ON 3.1km
-
CIBC
4490 Fairview St (Fairview), Burlington ON L7L 5P9 1.08km -
Scotiabank
3455 Fairview St, Burlington ON L7N 2R4 1.27km -
RBC Royal Bank
3535 New St (Walkers and New), Burlington ON L7N 3W2 1.47km







