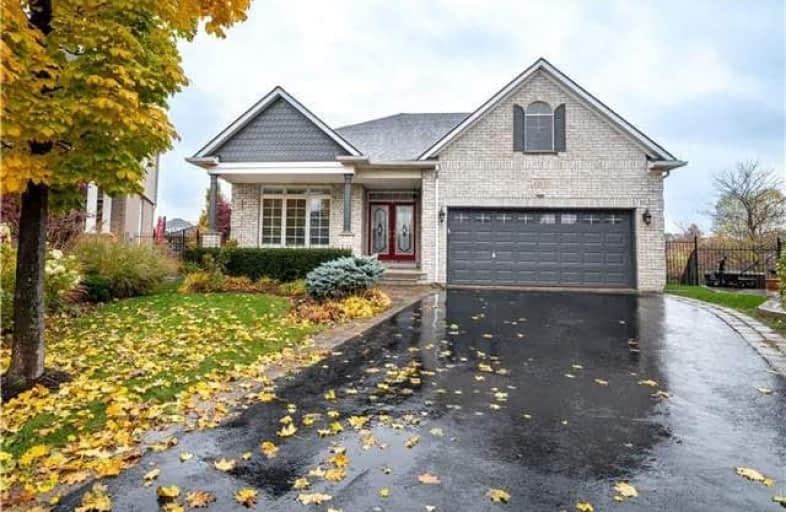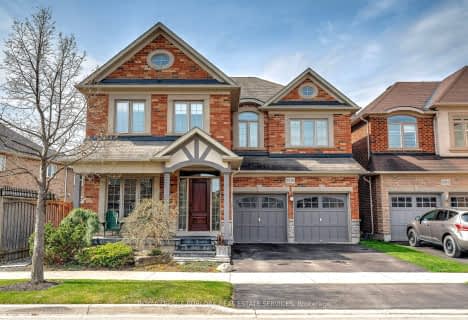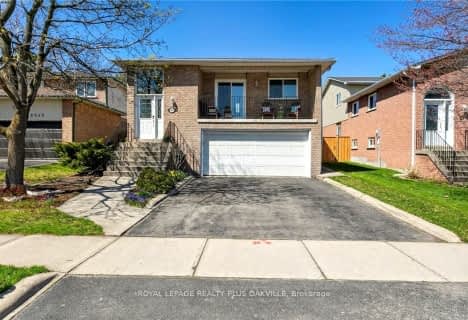
St Elizabeth Seton Catholic Elementary School
Elementary: Catholic
1.28 km
Sacred Heart of Jesus Catholic School
Elementary: Catholic
1.14 km
Orchard Park Public School
Elementary: Public
1.13 km
Florence Meares Public School
Elementary: Public
1.23 km
Charles R. Beaudoin Public School
Elementary: Public
0.16 km
John William Boich Public School
Elementary: Public
1.71 km
ÉSC Sainte-Trinité
Secondary: Catholic
5.38 km
Lester B. Pearson High School
Secondary: Public
2.64 km
M M Robinson High School
Secondary: Public
3.92 km
Corpus Christi Catholic Secondary School
Secondary: Catholic
1.99 km
Notre Dame Roman Catholic Secondary School
Secondary: Catholic
2.73 km
Dr. Frank J. Hayden Secondary School
Secondary: Public
0.71 km
$
$1,299,900
- 3 bath
- 3 bed
- 2500 sqft
2543 Cavendish Drive, Burlington, Ontario • L7P 4J5 • Brant Hills














