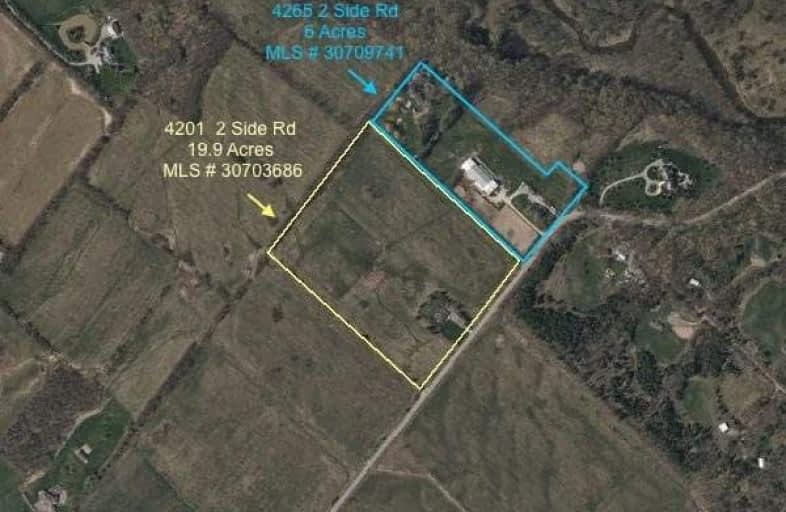Sold on Apr 05, 2019
Note: Property is not currently for sale or for rent.

-
Type: Rural Resid
-
Style: 2-Storey
-
Size: 3500 sqft
-
Lot Size: 425 x 714 Feet
-
Age: 31-50 years
-
Taxes: $3,615 per year
-
Days on Site: 64 Days
-
Added: Jan 31, 2019 (2 months on market)
-
Updated:
-
Last Checked: 3 hours ago
-
MLS®#: W4349603
-
Listed By: Royal lepage realty plus oakville, brokerage
Rare Opportunity For 2 Neighbouring Properties For Sale Together - Total 25 Acres, Unobstructed Views Of Niagara Escarpment *** This (5.98 Acre) Property. (19.8 Acre Next Door, Mls # W4348838 - 4201 No 2 Side Rd).Investment Opportunity, Run Equestrian Business, Hobby Farm, Or Move In & Enjoy The Beauty Of Country Living 3500 Sqft 5 Bed, 3 Bath "Character Home" Built In 1925 (Not "Heritage")
Extras
Facilities Include: Barn With Heated Viewing Lounge Attached To 60X160 Ft Indoor Arena, 4 Paddocks, 22 Stalls,1 Isolation Stall, Tack Room, Lockers, Hay Loft For 3000 Bales,Enclosed Ground Level Hay / Shavings Storage.
Property Details
Facts for 4265 2 Side Road, Burlington
Status
Days on Market: 64
Last Status: Sold
Sold Date: Apr 05, 2019
Closed Date: Aug 08, 2019
Expiry Date: Jan 30, 2020
Sold Price: $1,650,000
Unavailable Date: Apr 05, 2019
Input Date: Jan 31, 2019
Property
Status: Sale
Property Type: Rural Resid
Style: 2-Storey
Size (sq ft): 3500
Age: 31-50
Area: Burlington
Community: Rural Burlington
Availability Date: 90 Days +
Inside
Bedrooms: 5
Bathrooms: 3
Kitchens: 1
Rooms: 13
Den/Family Room: Yes
Air Conditioning: None
Fireplace: Yes
Laundry Level: Main
Washrooms: 3
Utilities
Electricity: Yes
Gas: No
Cable: Available
Telephone: Yes
Building
Basement: Unfinished
Heat Type: Forced Air
Heat Source: Propane
Exterior: Brick
Exterior: Metal/Side
Elevator: N
Water Supply Type: Unknown
Water Supply: Well
Special Designation: Unknown
Other Structures: Indoor Arena
Other Structures: Paddocks
Retirement: N
Parking
Driveway: Circular
Garage Type: None
Covered Parking Spaces: 20
Fees
Tax Year: 2018
Tax Legal Description: Pt Lt 1, Con 5Ns, Part 1, 20R11375
Taxes: $3,615
Highlights
Feature: Grnbelt/Conserv
Feature: Level
Land
Cross Street: Appleby / Walkers /
Municipality District: Burlington
Fronting On: North
Parcel Number: 07206003
Pool: None
Sewer: Septic
Lot Depth: 714 Feet
Lot Frontage: 425 Feet
Acres: 5-9.99
Zoning: Nec
Farm: Horse
Waterfront: None
Rooms
Room details for 4265 2 Side Road, Burlington
| Type | Dimensions | Description |
|---|---|---|
| Kitchen Main | 3.51 x 4.57 | |
| Other Main | 1.88 x 3.51 | |
| Dining Main | 4.60 x 6.48 | |
| Living Main | 3.99 x 4.32 | |
| Family Main | 4.47 x 9.55 | |
| Office Main | 2.79 x 2.95 | |
| Laundry Main | 1.91 x 3.48 | |
| Master 2nd | 3.99 x 5.00 | |
| 2nd Br 2nd | 2.97 x 4.45 | |
| 3rd Br 2nd | 3.91 x 4.24 | |
| 4th Br 2nd | 2.72 x 4.01 | |
| 5th Br 2nd | 2.62 x 3.18 |
| XXXXXXXX | XXX XX, XXXX |
XXXX XXX XXXX |
$X,XXX,XXX |
| XXX XX, XXXX |
XXXXXX XXX XXXX |
$X,XXX,XXX | |
| XXXXXXXX | XXX XX, XXXX |
XXXXXXX XXX XXXX |
|
| XXX XX, XXXX |
XXXXXX XXX XXXX |
$X,XXX,XXX |
| XXXXXXXX XXXX | XXX XX, XXXX | $1,650,000 XXX XXXX |
| XXXXXXXX XXXXXX | XXX XX, XXXX | $1,750,000 XXX XXXX |
| XXXXXXXX XXXXXXX | XXX XX, XXXX | XXX XXXX |
| XXXXXXXX XXXXXX | XXX XX, XXXX | $1,950,000 XXX XXXX |

Brant Hills Public School
Elementary: PublicBruce T Lindley
Elementary: PublicSt Marks Separate School
Elementary: CatholicSt Timothy Separate School
Elementary: CatholicSt. Anne Catholic Elementary School
Elementary: CatholicAlton Village Public School
Elementary: PublicLester B. Pearson High School
Secondary: PublicM M Robinson High School
Secondary: PublicNotre Dame Roman Catholic Secondary School
Secondary: CatholicJean Vanier Catholic Secondary School
Secondary: CatholicWaterdown District High School
Secondary: PublicDr. Frank J. Hayden Secondary School
Secondary: Public

