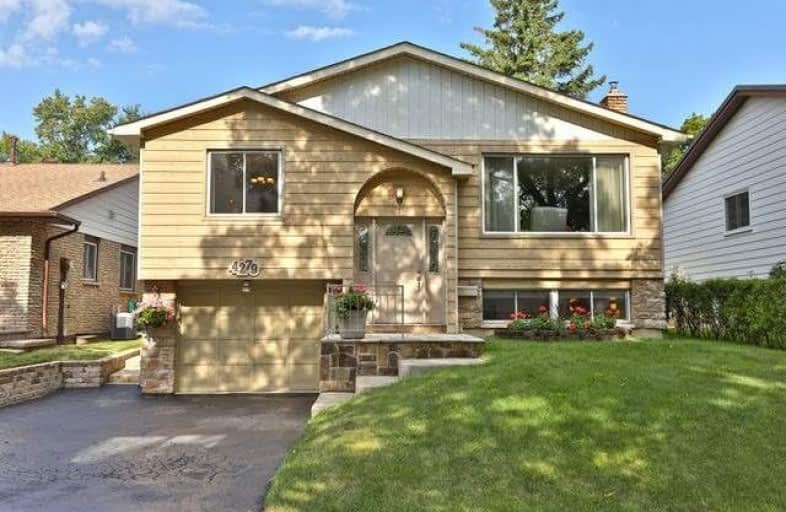Sold on Sep 10, 2019
Note: Property is not currently for sale or for rent.

-
Type: Detached
-
Style: Bungalow-Raised
-
Lot Size: 45.25 x 130.35 Feet
-
Age: No Data
-
Taxes: $3,253 per year
-
Days on Site: 6 Days
-
Added: Sep 10, 2019 (6 days on market)
-
Updated:
-
Last Checked: 1 hour ago
-
MLS®#: W4565216
-
Listed By: Sutton group quantum realty inc., brokerage
A Really Well Kept, Tasteful And Cozy Raised Bungalow In Beautiful South Burlington. Plesae See The Virtual Tour. Situated On A Gorgeous Boulevard Of Mature Trees, And Close To Everthing Including Great Schools.Lovinginly Maintained And Updated Throughout. Very Nice Floor Plain With 3+1 Brs, Hude Family Room Pls Gas Fp And Rec Room. Many Updates Thru The Years Including Kitchen And Baths
Extras
Existing: S/S Fridge And Stove, Central Air, All Lights And Drapery Treatments, Gdo And Controls, Cac, Furnance, Big Shed, Patterened Concrete Walkways, Lovely Deck And Yard, Fully Fenced
Property Details
Facts for 4279 Longmoor Drive, Burlington
Status
Days on Market: 6
Last Status: Sold
Sold Date: Sep 10, 2019
Closed Date: Oct 15, 2019
Expiry Date: Nov 11, 2019
Sold Price: $768,800
Unavailable Date: Sep 10, 2019
Input Date: Sep 04, 2019
Prior LSC: Listing with no contract changes
Property
Status: Sale
Property Type: Detached
Style: Bungalow-Raised
Area: Burlington
Community: Appleby
Availability Date: Tba
Inside
Bedrooms: 3
Bedrooms Plus: 1
Bathrooms: 2
Kitchens: 1
Rooms: 6
Den/Family Room: No
Air Conditioning: Central Air
Fireplace: Yes
Washrooms: 2
Building
Basement: Fin W/O
Heat Type: Forced Air
Heat Source: Gas
Exterior: Alum Siding
Exterior: Brick
Water Supply: Municipal
Special Designation: Unknown
Parking
Driveway: Pvt Double
Garage Spaces: 1
Garage Type: Attached
Covered Parking Spaces: 2
Total Parking Spaces: 3
Fees
Tax Year: 2019
Tax Legal Description: Lot85, Plan 1529
Taxes: $3,253
Land
Cross Street: Longmoor/Appleby
Municipality District: Burlington
Fronting On: North
Pool: None
Sewer: Sewers
Lot Depth: 130.35 Feet
Lot Frontage: 45.25 Feet
Additional Media
- Virtual Tour: https://vimeopro.com/realservices2/4279-longmoor-drive-1
Rooms
Room details for 4279 Longmoor Drive, Burlington
| Type | Dimensions | Description |
|---|---|---|
| Foyer Main | 1.50 x 2.00 | Cathedral Ceiling, Laminate |
| Living Main | 3.80 x 5.40 | Picture Window, Open Concept, Broadloom |
| Dining Main | 3.70 x 3.80 | Picture Window, Broadloom |
| Kitchen Main | 3.60 x 3.70 | Updated, Laminate, Pantry |
| Master Main | 3.60 x 4.40 | Broadloom, Mirrored Closet, Window |
| Br Main | 2.70 x 3.80 | Closet, Broadloom, Window |
| Br Main | 2.80 x 3.60 | Closet, Broadloom, Window |
| Family Lower | 3.50 x 5.40 | Gas Fireplace, Open Concept, Access To Garage |
| Rec Lower | 3.00 x 4.10 | Tile Floor, Window, B/I Bar |
| Br Lower | 2.85 x 4.10 | Broadloom, Window, Closet |
| XXXXXXXX | XXX XX, XXXX |
XXXX XXX XXXX |
$XXX,XXX |
| XXX XX, XXXX |
XXXXXX XXX XXXX |
$XXX,XXX |
| XXXXXXXX XXXX | XXX XX, XXXX | $768,800 XXX XXXX |
| XXXXXXXX XXXXXX | XXX XX, XXXX | $749,900 XXX XXXX |

Ryerson Public School
Elementary: PublicSt Raphaels Separate School
Elementary: CatholicSt Paul School
Elementary: CatholicPauline Johnson Public School
Elementary: PublicFrontenac Public School
Elementary: PublicJohn T Tuck Public School
Elementary: PublicGary Allan High School - SCORE
Secondary: PublicGary Allan High School - Bronte Creek
Secondary: PublicGary Allan High School - Burlington
Secondary: PublicRobert Bateman High School
Secondary: PublicAssumption Roman Catholic Secondary School
Secondary: CatholicNelson High School
Secondary: Public- — bath
- — bed
- — sqft



