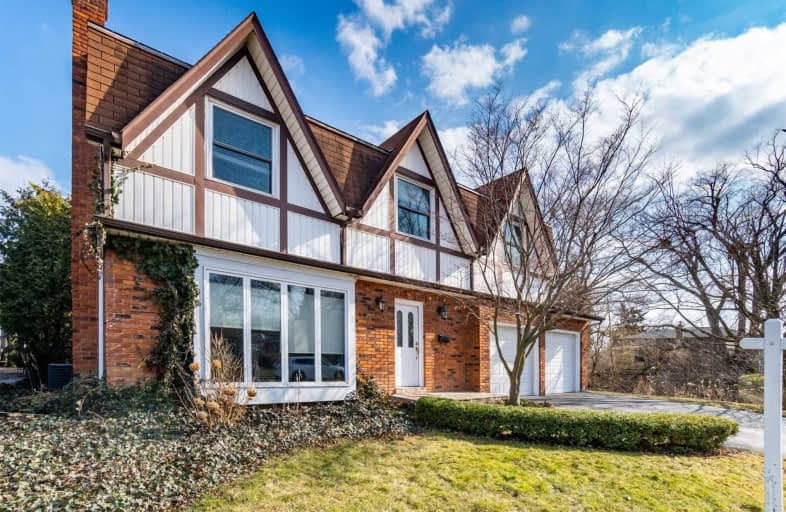
Ryerson Public School
Elementary: Public
1.61 km
St Raphaels Separate School
Elementary: Catholic
1.21 km
St Paul School
Elementary: Catholic
2.16 km
Pauline Johnson Public School
Elementary: Public
0.43 km
Frontenac Public School
Elementary: Public
1.67 km
John T Tuck Public School
Elementary: Public
2.22 km
Gary Allan High School - SCORE
Secondary: Public
1.75 km
Gary Allan High School - Bronte Creek
Secondary: Public
2.51 km
Gary Allan High School - Burlington
Secondary: Public
2.47 km
Robert Bateman High School
Secondary: Public
1.75 km
Assumption Roman Catholic Secondary School
Secondary: Catholic
2.18 km
Nelson High School
Secondary: Public
0.84 km



