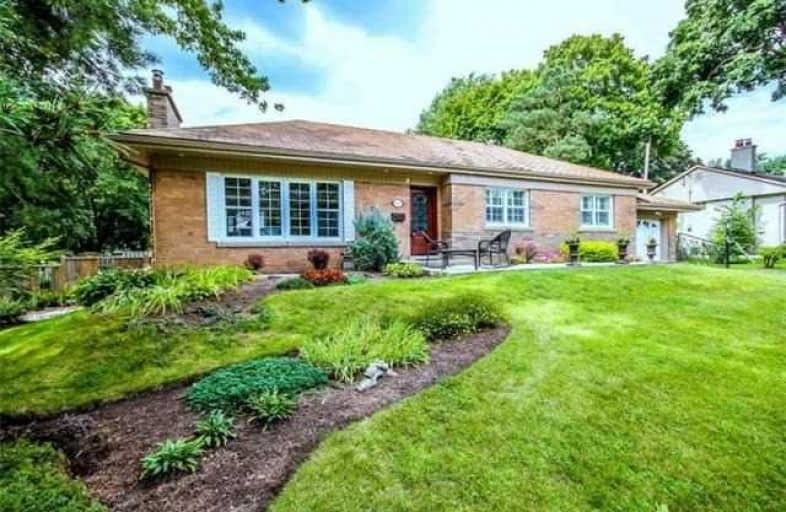
St Raphaels Separate School
Elementary: Catholic
1.08 km
Pauline Johnson Public School
Elementary: Public
1.21 km
Ascension Separate School
Elementary: Catholic
1.83 km
Mohawk Gardens Public School
Elementary: Public
1.92 km
Frontenac Public School
Elementary: Public
1.86 km
Pineland Public School
Elementary: Public
1.31 km
Gary Allan High School - SCORE
Secondary: Public
1.69 km
Gary Allan High School - Bronte Creek
Secondary: Public
2.42 km
Gary Allan High School - Burlington
Secondary: Public
2.38 km
Robert Bateman High School
Secondary: Public
1.63 km
Assumption Roman Catholic Secondary School
Secondary: Catholic
2.56 km
Nelson High School
Secondary: Public
0.87 km







