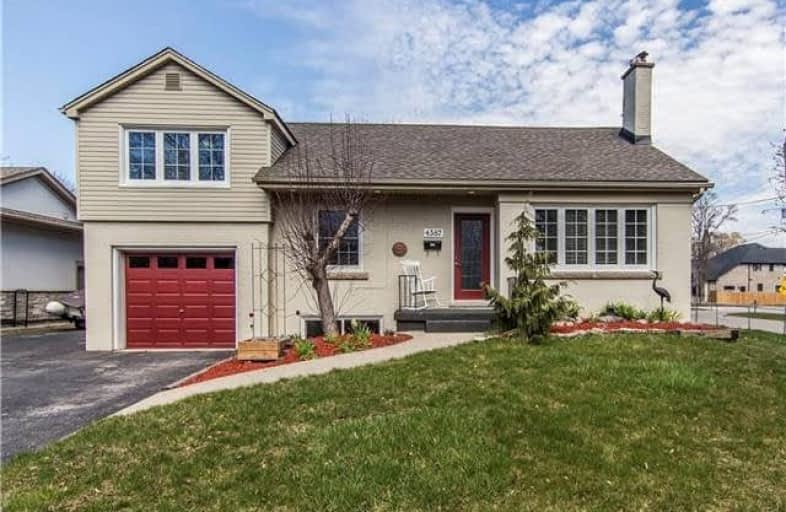
St Raphaels Separate School
Elementary: Catholic
1.28 km
Pauline Johnson Public School
Elementary: Public
1.10 km
Ascension Separate School
Elementary: Catholic
1.56 km
Mohawk Gardens Public School
Elementary: Public
1.66 km
Frontenac Public School
Elementary: Public
1.60 km
Pineland Public School
Elementary: Public
1.04 km
Gary Allan High School - SCORE
Secondary: Public
1.92 km
Gary Allan High School - Bronte Creek
Secondary: Public
2.67 km
Gary Allan High School - Burlington
Secondary: Public
2.62 km
Robert Bateman High School
Secondary: Public
1.36 km
Assumption Roman Catholic Secondary School
Secondary: Catholic
2.76 km
Nelson High School
Secondary: Public
0.99 km







