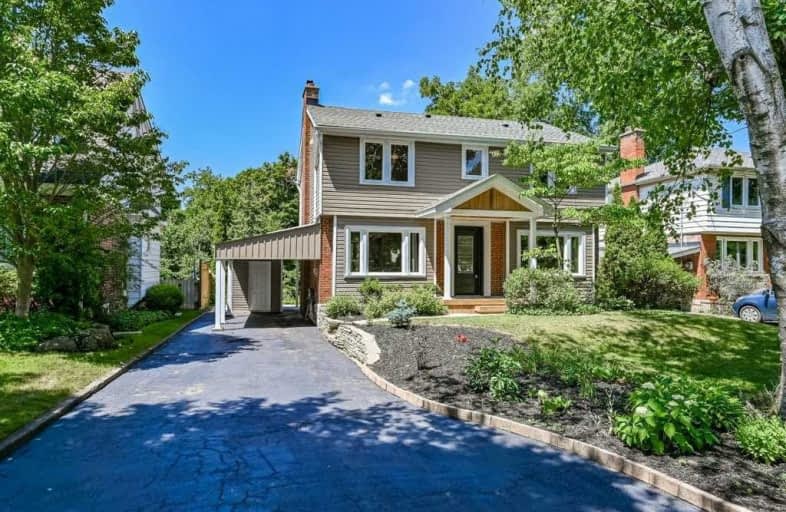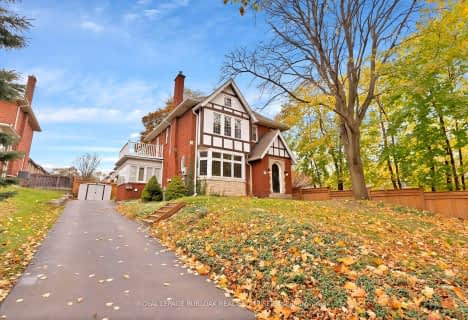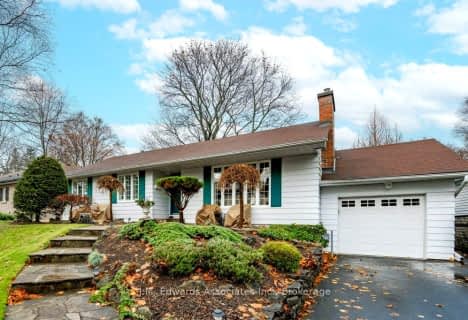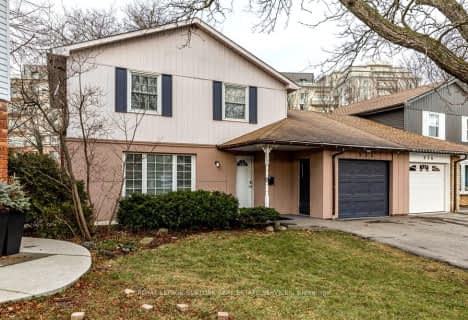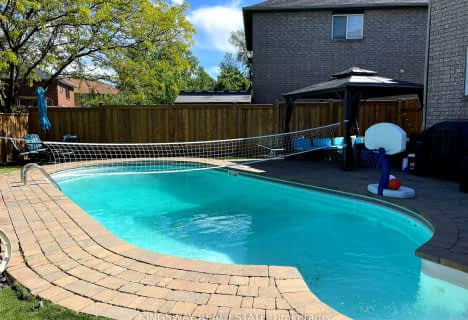
Aldershot Elementary School
Elementary: Public
1.50 km
Hess Street Junior Public School
Elementary: Public
3.73 km
Glenview Public School
Elementary: Public
2.23 km
St. Lawrence Catholic Elementary School
Elementary: Catholic
3.09 km
Holy Rosary Separate School
Elementary: Catholic
2.65 km
Bennetto Elementary School
Elementary: Public
3.23 km
King William Alter Ed Secondary School
Secondary: Public
4.62 km
Turning Point School
Secondary: Public
4.75 km
École secondaire Georges-P-Vanier
Secondary: Public
4.01 km
Aldershot High School
Secondary: Public
1.49 km
Sir John A Macdonald Secondary School
Secondary: Public
3.97 km
Cathedral High School
Secondary: Catholic
5.17 km
