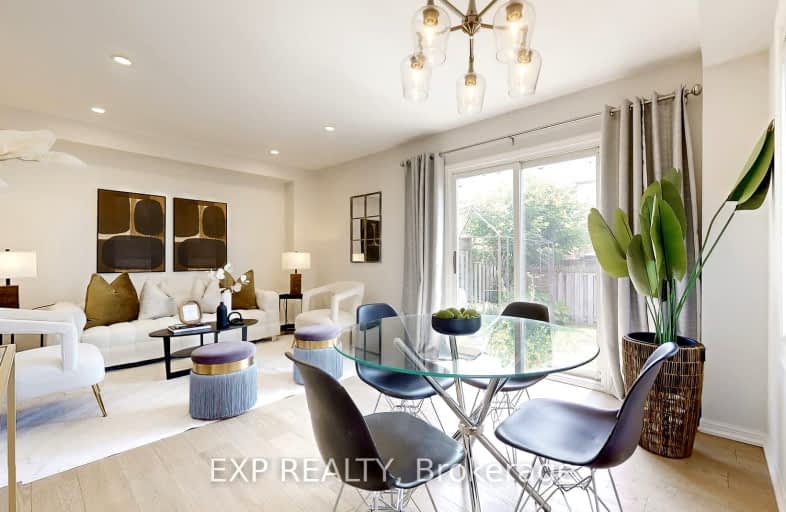Very Walkable
- Most errands can be accomplished on foot.
72
/100
Good Transit
- Some errands can be accomplished by public transportation.
57
/100
Very Bikeable
- Most errands can be accomplished on bike.
72
/100

Ryerson Public School
Elementary: Public
2.33 km
St Raphaels Separate School
Elementary: Catholic
1.84 km
Pauline Johnson Public School
Elementary: Public
0.55 km
Ascension Separate School
Elementary: Catholic
1.41 km
Frontenac Public School
Elementary: Public
1.06 km
Pineland Public School
Elementary: Public
1.54 km
Gary Allan High School - SCORE
Secondary: Public
2.43 km
Gary Allan High School - Bronte Creek
Secondary: Public
3.21 km
Gary Allan High School - Burlington
Secondary: Public
3.17 km
Robert Bateman High School
Secondary: Public
1.25 km
Assumption Roman Catholic Secondary School
Secondary: Catholic
2.89 km
Nelson High School
Secondary: Public
1.41 km
-
Paletta Park
Burlington ON 2.12km -
Tansley Wood Park
Burlington ON 2.83km -
Tansley Woods Community Centre & Public Library
1996 Itabashi Way (Upper Middle Rd.), Burlington ON L7M 4J8 3.2km
-
Scotiabank
5385 Lakeshore Rd, Burlington ON L7L 1C8 2.82km -
BMO Bank of Montreal
777 Guelph Line, Burlington ON L7R 3N2 3.39km -
TD Canada Trust Branch and ATM
2000 Appleby Line, Burlington ON L7L 6M6 3.39km









