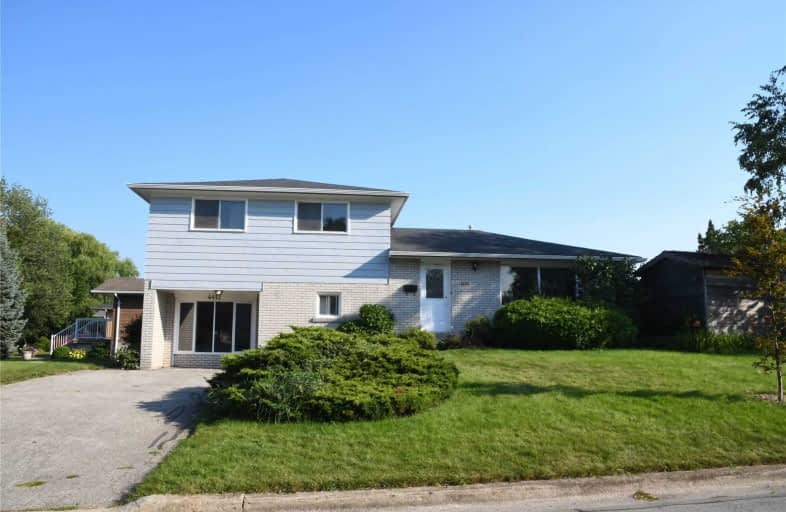
St Raphaels Separate School
Elementary: Catholic
1.46 km
Pauline Johnson Public School
Elementary: Public
0.27 km
Ascension Separate School
Elementary: Catholic
1.27 km
Mohawk Gardens Public School
Elementary: Public
1.75 km
Frontenac Public School
Elementary: Public
1.07 km
Pineland Public School
Elementary: Public
1.17 km
Gary Allan High School - SCORE
Secondary: Public
2.11 km
Gary Allan High School - Bronte Creek
Secondary: Public
2.91 km
Gary Allan High School - Burlington
Secondary: Public
2.87 km
Robert Bateman High School
Secondary: Public
1.07 km
Assumption Roman Catholic Secondary School
Secondary: Catholic
2.73 km
Nelson High School
Secondary: Public
1.01 km












