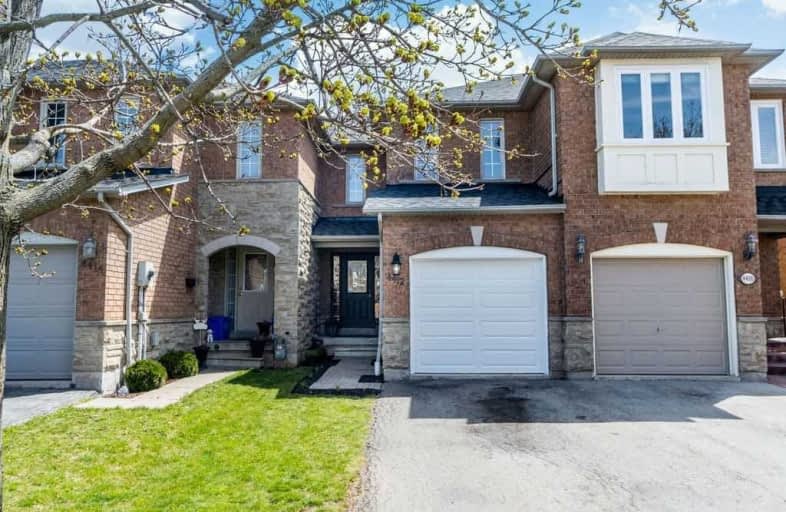
3D Walkthrough

Ryerson Public School
Elementary: Public
2.25 km
St Raphaels Separate School
Elementary: Catholic
1.71 km
Pauline Johnson Public School
Elementary: Public
0.40 km
Ascension Separate School
Elementary: Catholic
1.35 km
Frontenac Public School
Elementary: Public
1.04 km
Pineland Public School
Elementary: Public
1.43 km
Gary Allan High School - SCORE
Secondary: Public
2.32 km
Gary Allan High School - Bronte Creek
Secondary: Public
3.11 km
Gary Allan High School - Burlington
Secondary: Public
3.07 km
Robert Bateman High School
Secondary: Public
1.18 km
Assumption Roman Catholic Secondary School
Secondary: Catholic
2.83 km
Nelson High School
Secondary: Public
1.27 km

