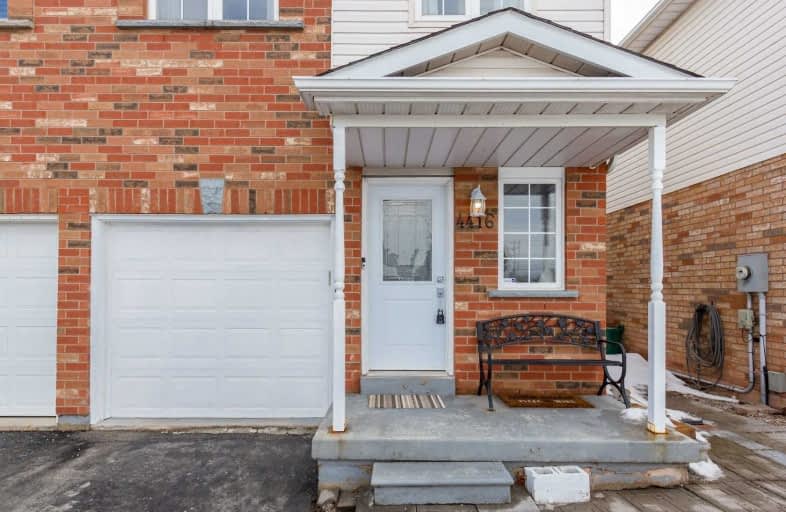Sold on Mar 02, 2021
Note: Property is not currently for sale or for rent.

-
Type: Att/Row/Twnhouse
-
Style: 2-Storey
-
Size: 1100 sqft
-
Lot Size: 21.98 x 128.55 Feet
-
Age: 16-30 years
-
Taxes: $2,890 per year
-
Days on Site: 5 Days
-
Added: Feb 24, 2021 (5 days on market)
-
Updated:
-
Last Checked: 54 minutes ago
-
MLS®#: W5127997
-
Listed By: Keller williams signature realty, brokerage
Lovely Burlington Freehold Townhome! Great For 1st-Time Buyers Or Downsizer Looking For Condo Alternative. Walk To Appleby Go, Mins To Hwy, Schools, Parks, Shopping, Restaurants & Lake. 3 Large Bedrooms, 1.5 Baths, Open Concept Main Floor With Updated Appls In The Eat-In Kit. Fenced Yard With Patio & Gas Hook-Up For Bbq. Offers Reviewed At 5Pm On Monday, March 1st.
Extras
Fridge, Gas Stove, Microwave, B/I Dw, Washer & Dryer, Elfs, Window Blinds, Nest Thermostat Exclude: Doorbell Alarm & Bbq
Property Details
Facts for 4416 Fairview Street, Burlington
Status
Days on Market: 5
Last Status: Sold
Sold Date: Mar 02, 2021
Closed Date: Apr 29, 2021
Expiry Date: Jun 30, 2021
Sold Price: $765,500
Unavailable Date: Mar 02, 2021
Input Date: Feb 25, 2021
Prior LSC: Listing with no contract changes
Property
Status: Sale
Property Type: Att/Row/Twnhouse
Style: 2-Storey
Size (sq ft): 1100
Age: 16-30
Area: Burlington
Community: Appleby
Availability Date: Speak To La
Inside
Bedrooms: 3
Bathrooms: 2
Kitchens: 1
Rooms: 6
Den/Family Room: No
Air Conditioning: Central Air
Fireplace: No
Laundry Level: Upper
Washrooms: 2
Building
Basement: Full
Basement 2: Unfinished
Heat Type: Forced Air
Heat Source: Gas
Exterior: Brick
Exterior: Vinyl Siding
Water Supply: Municipal
Special Designation: Unknown
Parking
Driveway: Private
Garage Spaces: 1
Garage Type: Built-In
Covered Parking Spaces: 1
Total Parking Spaces: 2
Fees
Tax Year: 2020
Tax Legal Description: Lot 26, Plan 20M741, Burlington.
Taxes: $2,890
Land
Cross Street: Appleby/ Fairview
Municipality District: Burlington
Fronting On: South
Pool: None
Sewer: Sewers
Lot Depth: 128.55 Feet
Lot Frontage: 21.98 Feet
Additional Media
- Virtual Tour: http://www.myvisuallistings.com/vtnb/306453
Rooms
Room details for 4416 Fairview Street, Burlington
| Type | Dimensions | Description |
|---|---|---|
| Living Main | 2.44 x 5.18 | Open Concept, Combined W/Dining, O/Looks Backyard |
| Kitchen Main | 2.13 x 5.18 | Eat-In Kitchen, Stainless Steel Appl, W/O To Yard |
| Bathroom Main | - | 2 Pc Bath |
| Master 2nd | 3.96 x 4.27 | |
| 2nd Br 2nd | 2.44 x 3.96 | |
| 3rd Br 2nd | 2.42 x 3.96 | |
| Bathroom 2nd | - | 4 Pc Bath |
| Laundry 2nd | - |
| XXXXXXXX | XXX XX, XXXX |
XXXX XXX XXXX |
$XXX,XXX |
| XXX XX, XXXX |
XXXXXX XXX XXXX |
$XXX,XXX |
| XXXXXXXX XXXX | XXX XX, XXXX | $765,500 XXX XXXX |
| XXXXXXXX XXXXXX | XXX XX, XXXX | $699,900 XXX XXXX |

Ryerson Public School
Elementary: PublicSt Raphaels Separate School
Elementary: CatholicPauline Johnson Public School
Elementary: PublicAscension Separate School
Elementary: CatholicFrontenac Public School
Elementary: PublicPineland Public School
Elementary: PublicGary Allan High School - SCORE
Secondary: PublicGary Allan High School - Bronte Creek
Secondary: PublicGary Allan High School - Burlington
Secondary: PublicRobert Bateman High School
Secondary: PublicAssumption Roman Catholic Secondary School
Secondary: CatholicNelson High School
Secondary: Public

