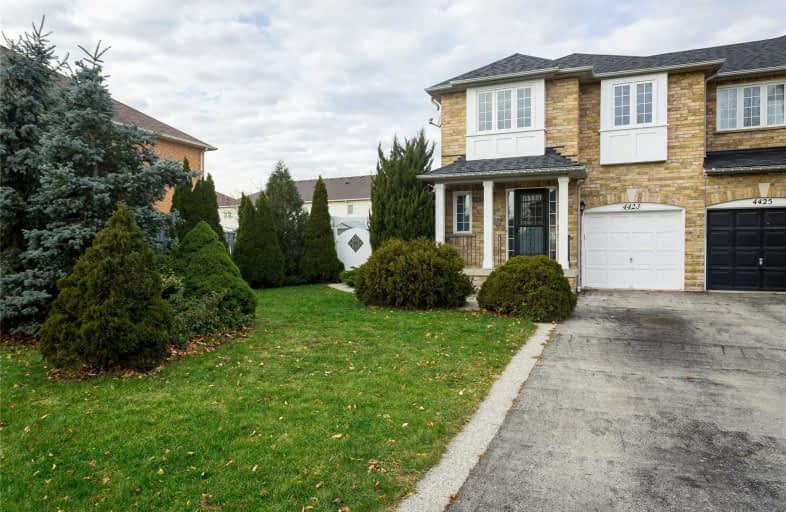Sold on Feb 08, 2019
Note: Property is not currently for sale or for rent.

-
Type: Att/Row/Twnhouse
-
Style: 2-Storey
-
Size: 1500 sqft
-
Lot Size: 47.15 x 113.16 Feet
-
Age: 16-30 years
-
Taxes: $3,493 per year
-
Days on Site: 11 Days
-
Added: Jan 28, 2019 (1 week on market)
-
Updated:
-
Last Checked: 4 hours ago
-
MLS®#: W4346480
-
Listed By: Century 21 miller real estate ltd., brokerage
This End Unit Townhome Features A Covered Front Porch, Single Car Garage & Rare 3 Car Driveway (Parking For 4). Open The Door To Find A Bright & Spacious 1,500+ Sf Home. No Carpet! Dining Area With Built-In Hutch Open To A White Kitchen With Marble Countertop & Built-In Appliances. Fabulous 4 Season Sunroom Addition Adds Nearly 160 Sf & A Cozy Family Room Feel To Curl Up Read A Book, Watch Netflix Or Enjoy Family Game Nights. 3 Large Br's
Extras
Mbr Offers An Oversized 4Pc Ens & Walk-In Closet. The Lower Level Is Partially Finished Awaiting Your Finishing Touches. Lower Level Also Offers Laundry & Cold Room. Rare Lot Size 47'X113'. Roof '14. Neighbourhood Can't Be Beat.
Property Details
Facts for 4423 Vallence Drive, Burlington
Status
Days on Market: 11
Last Status: Sold
Sold Date: Feb 08, 2019
Closed Date: Apr 01, 2019
Expiry Date: May 31, 2019
Sold Price: $643,500
Unavailable Date: Feb 08, 2019
Input Date: Jan 28, 2019
Property
Status: Sale
Property Type: Att/Row/Twnhouse
Style: 2-Storey
Size (sq ft): 1500
Age: 16-30
Area: Burlington
Community: Shoreacres
Availability Date: 30-60Days/Tba
Inside
Bedrooms: 3
Bathrooms: 3
Kitchens: 1
Rooms: 7
Den/Family Room: No
Air Conditioning: Central Air
Fireplace: Yes
Laundry Level: Lower
Washrooms: 3
Building
Basement: Full
Basement 2: Part Fin
Heat Type: Forced Air
Heat Source: Gas
Exterior: Brick
Water Supply: Municipal
Special Designation: Unknown
Parking
Driveway: Private
Garage Spaces: 1
Garage Type: Attached
Covered Parking Spaces: 3
Fees
Tax Year: 2018
Tax Legal Description: Lot 77, Plan 20M670
Taxes: $3,493
Highlights
Feature: Level
Feature: Library
Feature: Public Transit
Feature: School
Land
Cross Street: Appleby Line & Fairv
Municipality District: Burlington
Fronting On: North
Pool: None
Sewer: Sewers
Lot Depth: 113.16 Feet
Lot Frontage: 47.15 Feet
Acres: < .50
Zoning: Res
Rooms
Room details for 4423 Vallence Drive, Burlington
| Type | Dimensions | Description |
|---|---|---|
| Living Main | 2.95 x 3.30 | Laminate |
| Dining Main | 2.64 x 2.92 | Laminate |
| Kitchen Main | 3.20 x 3.40 | Marble Counter, B/I Appliances |
| Sunroom Main | 2.74 x 5.31 | Laminate, Gas Fireplace |
| Bathroom Main | - | 2 Pc Bath |
| Master 2nd | 3.05 x 4.72 | W/I Closet, Laminate |
| Br 2nd | 3.05 x 3.91 | Laminate |
| Br 2nd | 2.46 x 3.12 | Laminate |
| Bathroom 2nd | - | 4 Pc Bath |
| Rec Lower | 3.00 x 5.56 | |
| Laundry Lower | 3.12 x 3.20 | |
| Cold/Cant Lower | 2.01 x 2.87 |
| XXXXXXXX | XXX XX, XXXX |
XXXX XXX XXXX |
$XXX,XXX |
| XXX XX, XXXX |
XXXXXX XXX XXXX |
$XXX,XXX |
| XXXXXXXX XXXX | XXX XX, XXXX | $643,500 XXX XXXX |
| XXXXXXXX XXXXXX | XXX XX, XXXX | $649,900 XXX XXXX |

Ryerson Public School
Elementary: PublicSt Raphaels Separate School
Elementary: CatholicPauline Johnson Public School
Elementary: PublicAscension Separate School
Elementary: CatholicFrontenac Public School
Elementary: PublicPineland Public School
Elementary: PublicGary Allan High School - SCORE
Secondary: PublicGary Allan High School - Bronte Creek
Secondary: PublicGary Allan High School - Burlington
Secondary: PublicRobert Bateman High School
Secondary: PublicAssumption Roman Catholic Secondary School
Secondary: CatholicNelson High School
Secondary: Public- 4 bath
- 3 bed
5510 Schueller Crescent, Burlington, Ontario • L7L 3T2 • Appleby



