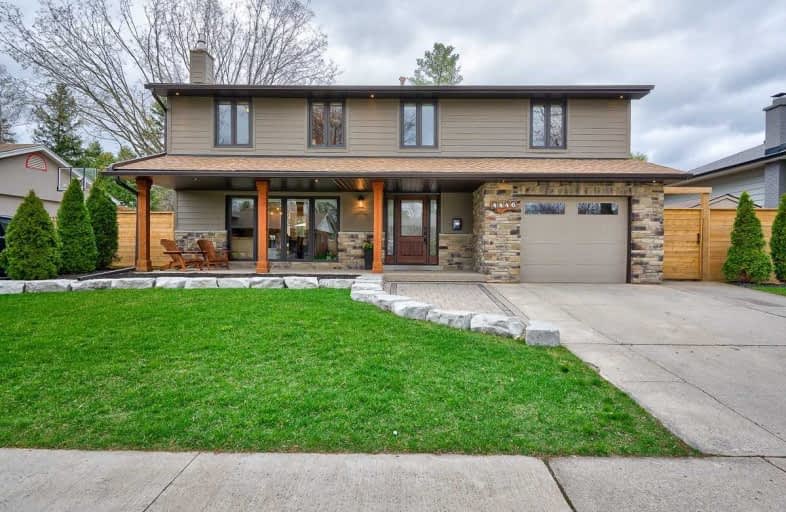Sold on Jun 21, 2019
Note: Property is not currently for sale or for rent.

-
Type: Detached
-
Style: 2-Storey
-
Size: 2000 sqft
-
Lot Size: 63 x 115 Feet
-
Age: 51-99 years
-
Taxes: $5,067 per year
-
Days on Site: 51 Days
-
Added: Sep 07, 2019 (1 month on market)
-
Updated:
-
Last Checked: 2 hours ago
-
MLS®#: W4437581
-
Listed By: Royal lepage real estate services ltd., brokerage
Stunning Renovation On This Large 5 Bedroom Family Home In South Burlington. Virtually All Aspects Of This Home Have Been Redone To Exacting Standards. 5 Generous Bedrooms All On The Second Level! Master Bedroom With Walk Through Closet To Renovated Ensuite Bathroom With Glass Shower. Two Gas Fireplaces, Putting Green And Hobby Pond In The Backyard. New Windows, New Roof, New Garage Door, Attic Re-Insulated And Many More Upgrades! Close To All Amenities.
Extras
Inclusions: Fridge, Stove, Dishwasher, Microwave, Washer, Dryer, Lights, Window Coverings, All Bathroom Mirrors, Central Vac, Gdo, Shed. Exclusions: Wall Mounted Tvs, Hwt Rental.
Property Details
Facts for 4446 Rogers Road, Burlington
Status
Days on Market: 51
Last Status: Sold
Sold Date: Jun 21, 2019
Closed Date: Jul 29, 2019
Expiry Date: Aug 09, 2019
Sold Price: $1,290,000
Unavailable Date: Jun 21, 2019
Input Date: May 03, 2019
Property
Status: Sale
Property Type: Detached
Style: 2-Storey
Size (sq ft): 2000
Age: 51-99
Area: Burlington
Community: Shoreacres
Assessment Amount: $646,500
Assessment Year: 2019
Inside
Bedrooms: 5
Bathrooms: 3
Kitchens: 1
Rooms: 10
Den/Family Room: Yes
Air Conditioning: Central Air
Fireplace: Yes
Laundry Level: Lower
Central Vacuum: Y
Washrooms: 3
Building
Basement: Finished
Basement 2: Full
Heat Type: Forced Air
Heat Source: Gas
Exterior: Stone
Exterior: Wood
Elevator: N
UFFI: No
Water Supply: Municipal
Special Designation: Unknown
Other Structures: Garden Shed
Parking
Driveway: Pvt Double
Garage Spaces: 1
Garage Type: Attached
Covered Parking Spaces: 4
Total Parking Spaces: 5
Fees
Tax Year: 2019
Tax Legal Description: Lt 3 , Pl 1296 ; S/T 173308 Burlington
Taxes: $5,067
Highlights
Feature: Golf
Feature: Level
Feature: Park
Feature: Public Transit
Feature: School
Feature: Wooded/Treed
Land
Cross Street: Cosburn/Rogers
Municipality District: Burlington
Fronting On: South
Parcel Number: 070240102
Pool: None
Sewer: Sewers
Lot Depth: 115 Feet
Lot Frontage: 63 Feet
Acres: < .50
Zoning: Res
Additional Media
- Virtual Tour: http://virtualtour.virtualviewing.ca/b623ee6c/nb/
Rooms
Room details for 4446 Rogers Road, Burlington
| Type | Dimensions | Description |
|---|---|---|
| Family Main | 3.89 x 6.05 | |
| Dining Main | 3.33 x 3.61 | |
| Living Main | 4.09 x 5.64 | |
| Kitchen Main | 3.23 x 5.77 | |
| Bathroom Main | - | 2 Pc Bath |
| Master 2nd | 3.81 x 4.75 | |
| Bathroom 2nd | - | 4 Pc Ensuite |
| 2nd Br 2nd | 3.43 x 4.11 | |
| 3rd Br 2nd | 2.84 x 3.15 | |
| 4th Br 2nd | 3.28 x 3.43 | |
| 5th Br 2nd | 2.77 x 3.28 | |
| Bathroom 2nd | - | 4 Pc Bath |
| XXXXXXXX | XXX XX, XXXX |
XXXX XXX XXXX |
$X,XXX,XXX |
| XXX XX, XXXX |
XXXXXX XXX XXXX |
$X,XXX,XXX |
| XXXXXXXX XXXX | XXX XX, XXXX | $1,290,000 XXX XXXX |
| XXXXXXXX XXXXXX | XXX XX, XXXX | $1,325,000 XXX XXXX |

St Raphaels Separate School
Elementary: CatholicPauline Johnson Public School
Elementary: PublicAscension Separate School
Elementary: CatholicMohawk Gardens Public School
Elementary: PublicFrontenac Public School
Elementary: PublicPineland Public School
Elementary: PublicGary Allan High School - SCORE
Secondary: PublicGary Allan High School - Bronte Creek
Secondary: PublicGary Allan High School - Burlington
Secondary: PublicRobert Bateman High School
Secondary: PublicAssumption Roman Catholic Secondary School
Secondary: CatholicNelson High School
Secondary: Public

