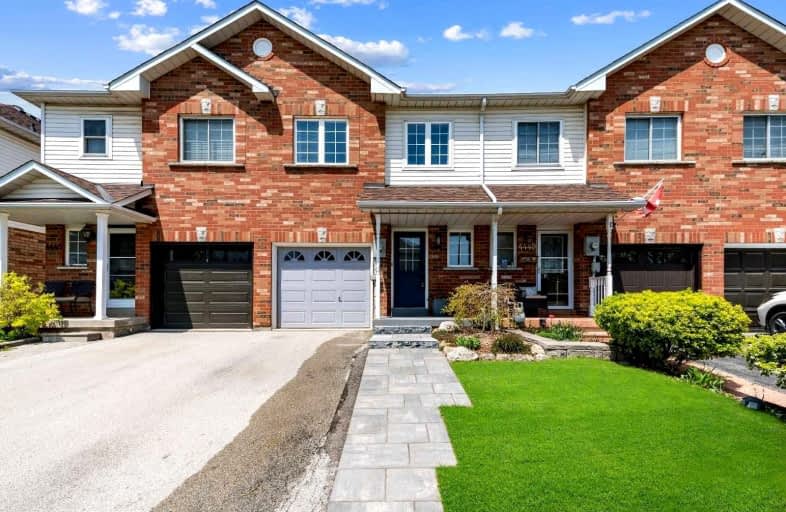
Ryerson Public School
Elementary: Public
2.38 km
St Raphaels Separate School
Elementary: Catholic
1.87 km
Pauline Johnson Public School
Elementary: Public
0.57 km
Ascension Separate School
Elementary: Catholic
1.33 km
Frontenac Public School
Elementary: Public
0.98 km
Pineland Public School
Elementary: Public
1.48 km
Gary Allan High School - SCORE
Secondary: Public
2.48 km
Gary Allan High School - Bronte Creek
Secondary: Public
3.26 km
Gary Allan High School - Burlington
Secondary: Public
3.22 km
Robert Bateman High School
Secondary: Public
1.17 km
Assumption Roman Catholic Secondary School
Secondary: Catholic
2.95 km
Nelson High School
Secondary: Public
1.44 km









