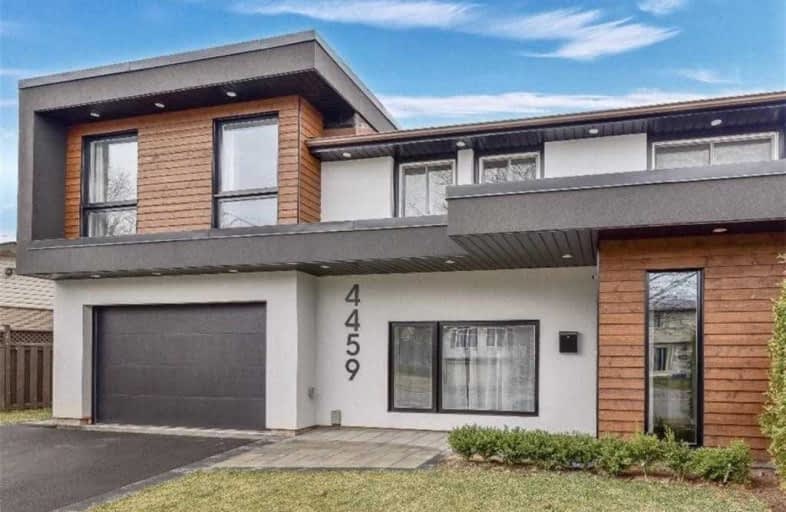Sold on Apr 26, 2019
Note: Property is not currently for sale or for rent.

-
Type: Semi-Detached
-
Style: 2-Storey
-
Size: 2000 sqft
-
Lot Size: 58.97 x 115.58 Feet
-
Age: 16-30 years
-
Taxes: $2,706 per year
-
Days on Site: 14 Days
-
Added: Sep 07, 2019 (2 weeks on market)
-
Updated:
-
Last Checked: 2 hours ago
-
MLS®#: W4414001
-
Listed By: Re/max escarpment realty inc., brokerage
Fully Redesigned 2 Stry Semi W/ 4 Bedrooms Plus Den, Office & Kids Playroom All Above Grade! Filled With Natural Light, Perfect For Entertaining With Plenty Of Space For A Growing Family. Designer Details & Special Features Including A 16Ft Wide Oversized Door System Off The Rear Of The Home, Expanding Your Indoor Living Space To The Outdoors. Close To Schools, Shopping, Dining, Professional Services & Appleby Go.
Extras
Incl: Fridge, D/W, Built-In Range & M/W, Cooktop & Hood, Washer/Dryer, Light Fixtures, Window Coverings, Bedroom Wardrobes, Shed Table, Bench. Excl: Outdoor Fire Pit, Bbq, Shelves In Shed. Wh Is Rental.
Property Details
Facts for 4459 Bennett Road, Burlington
Status
Days on Market: 14
Last Status: Sold
Sold Date: Apr 26, 2019
Closed Date: Aug 30, 2019
Expiry Date: Oct 11, 2019
Sold Price: $830,000
Unavailable Date: Apr 26, 2019
Input Date: Apr 12, 2019
Property
Status: Sale
Property Type: Semi-Detached
Style: 2-Storey
Size (sq ft): 2000
Age: 16-30
Area: Burlington
Community: Shoreacres
Availability Date: 90+ Days
Assessment Amount: $400,000
Assessment Year: 2016
Inside
Bedrooms: 4
Bathrooms: 3
Kitchens: 1
Rooms: 9
Den/Family Room: No
Air Conditioning: Central Air
Fireplace: No
Washrooms: 3
Building
Basement: None
Heat Type: Forced Air
Heat Source: Gas
Exterior: Metal/Side
Exterior: Stucco/Plaster
Water Supply: Municipal
Special Designation: Unknown
Other Structures: Garden Shed
Parking
Driveway: Pvt Double
Garage Spaces: 1
Garage Type: Attached
Covered Parking Spaces: 2
Total Parking Spaces: 3
Fees
Tax Year: 2019
Tax Legal Description: Pt Lt 32, Pl 1071 As In 828018
Taxes: $2,706
Highlights
Feature: Place Of Wor
Feature: Public Transit
Feature: Rec Centre
Feature: School
Land
Cross Street: Appleby Ln
Municipality District: Burlington
Fronting On: North
Pool: None
Sewer: Sewers
Lot Depth: 115.58 Feet
Lot Frontage: 58.97 Feet
Acres: < .50
Additional Media
- Virtual Tour: https://unbranded.youriguide.com/4459_bennett_rd_burlington_on
Rooms
Room details for 4459 Bennett Road, Burlington
| Type | Dimensions | Description |
|---|---|---|
| Living Main | 4.77 x 3.93 | |
| Kitchen Main | 4.86 x 3.33 | |
| Laundry Main | 2.61 x 3.40 | |
| Dining Main | 4.83 x 3.69 | |
| Office Main | 3.54 x 3.80 | |
| Utility Main | 2.63 x 2.27 | |
| Play Upper | 1.95 x 1.88 | |
| Br Upper | 2.82 x 3.30 | |
| Br Upper | 4.05 x 3.05 | |
| Br Upper | 4.38 x 4.07 | |
| Master Upper | 4.83 x 3.65 | |
| Den Upper | 2.74 x 4.71 |
| XXXXXXXX | XXX XX, XXXX |
XXXX XXX XXXX |
$XXX,XXX |
| XXX XX, XXXX |
XXXXXX XXX XXXX |
$XXX,XXX |
| XXXXXXXX XXXX | XXX XX, XXXX | $830,000 XXX XXXX |
| XXXXXXXX XXXXXX | XXX XX, XXXX | $850,000 XXX XXXX |

St Raphaels Separate School
Elementary: CatholicPauline Johnson Public School
Elementary: PublicAscension Separate School
Elementary: CatholicMohawk Gardens Public School
Elementary: PublicFrontenac Public School
Elementary: PublicPineland Public School
Elementary: PublicGary Allan High School - SCORE
Secondary: PublicGary Allan High School - Bronte Creek
Secondary: PublicGary Allan High School - Burlington
Secondary: PublicRobert Bateman High School
Secondary: PublicAssumption Roman Catholic Secondary School
Secondary: CatholicNelson High School
Secondary: Public

