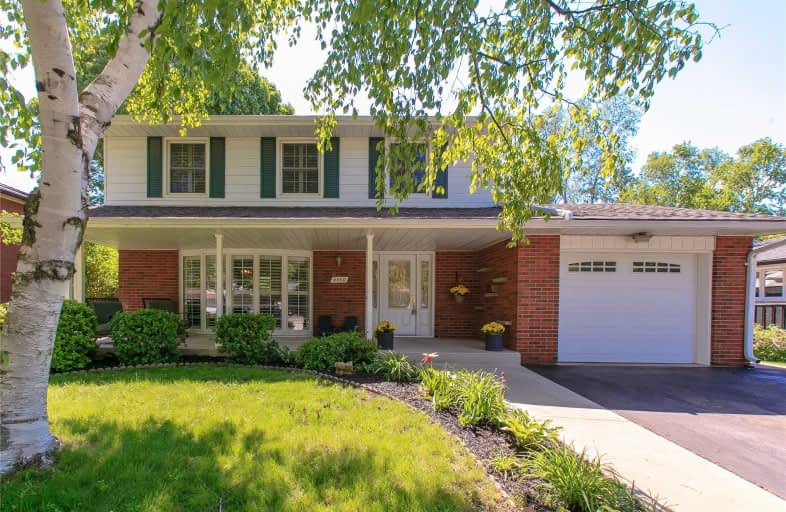Sold on Jun 19, 2019
Note: Property is not currently for sale or for rent.

-
Type: Detached
-
Style: 2-Storey
-
Size: 1500 sqft
-
Lot Size: 62.99 x 115 Feet
-
Age: 51-99 years
-
Taxes: $4,695 per year
-
Days on Site: 7 Days
-
Added: Sep 07, 2019 (1 week on market)
-
Updated:
-
Last Checked: 39 minutes ago
-
MLS®#: W4483063
-
Listed By: Royal lepage burloak real estate services, brokerage
Nestled On A Quiet, Tree-Lined Street In South-East Burlington, 4460 Rogers Road Offers Tasteful Updates, Modern Chic Feel And Fabulous Location Near The Lake. The Private, Cedar-Lined Backyard Is Professionally Landscaped With Deck Perfect For Entertaining And Relaxing All Summer Long. Inside Has Been Completely Updated Featuring Wide Plank Engineered Hardwood And Painted In Designer Colours Throughout.
Extras
Incl: Elf's, Wc's, Gas Cooktop, Bi Oven, Bi Micro, Fridge, Dw, W/D, Agdo X 1 Remote, Metal Gazebo, Shed, Sand Box, Bsmt Tv Wall Mount, All Floating Shelves, Cv & Att Excl: Garage Fridge, Free Standing Umbrella, Playset, All Tvs, Gas Bbq
Property Details
Facts for 4460 Rogers Road, Burlington
Status
Days on Market: 7
Last Status: Sold
Sold Date: Jun 19, 2019
Closed Date: Aug 15, 2019
Expiry Date: Nov 12, 2019
Sold Price: $1,070,000
Unavailable Date: Jun 19, 2019
Input Date: Jun 12, 2019
Property
Status: Sale
Property Type: Detached
Style: 2-Storey
Size (sq ft): 1500
Age: 51-99
Area: Burlington
Community: Shoreacres
Availability Date: Flexible
Assessment Amount: $647,000
Assessment Year: 2016
Inside
Bedrooms: 4
Bathrooms: 2
Kitchens: 1
Rooms: 7
Den/Family Room: No
Air Conditioning: Central Air
Fireplace: Yes
Washrooms: 2
Building
Basement: Finished
Basement 2: Full
Heat Type: Forced Air
Heat Source: Gas
Exterior: Brick
Exterior: Metal/Side
UFFI: No
Water Supply: Municipal
Special Designation: Unknown
Parking
Driveway: Pvt Double
Garage Spaces: 1
Garage Type: Attached
Covered Parking Spaces: 3
Total Parking Spaces: 4
Fees
Tax Year: 2019
Tax Legal Description: Lt, Pl 1296; S/T 173308 Burlington
Taxes: $4,695
Highlights
Feature: Fenced Yard
Feature: Park
Feature: Place Of Worship
Feature: Public Transit
Feature: School
Land
Cross Street: Cosburn Cres To Roge
Municipality District: Burlington
Fronting On: South
Parcel Number: 070240105
Pool: None
Sewer: Sewers
Lot Depth: 115 Feet
Lot Frontage: 62.99 Feet
Additional Media
- Virtual Tour: https://bit.ly/2F2uTiI
Rooms
Room details for 4460 Rogers Road, Burlington
| Type | Dimensions | Description |
|---|---|---|
| Kitchen Main | 3.35 x 3.96 | |
| Breakfast Main | 3.02 x 3.35 | |
| Living Main | 3.63 x 5.59 | Combined W/Dining |
| Rec Lower | 5.94 x 7.37 | |
| Laundry Lower | 3.40 x 3.78 | |
| Br 2nd | 2.82 x 3.28 | |
| Br 2nd | 2.95 x 3.12 | |
| Br 2nd | 3.25 x 3.40 | |
| Br 2nd | 3.38 x 4.09 |
| XXXXXXXX | XXX XX, XXXX |
XXXX XXX XXXX |
$X,XXX,XXX |
| XXX XX, XXXX |
XXXXXX XXX XXXX |
$X,XXX,XXX |
| XXXXXXXX XXXX | XXX XX, XXXX | $1,070,000 XXX XXXX |
| XXXXXXXX XXXXXX | XXX XX, XXXX | $1,079,000 XXX XXXX |

St Raphaels Separate School
Elementary: CatholicPauline Johnson Public School
Elementary: PublicAscension Separate School
Elementary: CatholicMohawk Gardens Public School
Elementary: PublicFrontenac Public School
Elementary: PublicPineland Public School
Elementary: PublicGary Allan High School - SCORE
Secondary: PublicGary Allan High School - Bronte Creek
Secondary: PublicGary Allan High School - Burlington
Secondary: PublicRobert Bateman High School
Secondary: PublicAssumption Roman Catholic Secondary School
Secondary: CatholicNelson High School
Secondary: Public- 3 bath
- 4 bed
3469 Rockwood Drive, Burlington, Ontario • L7N 2R1 • Roseland



