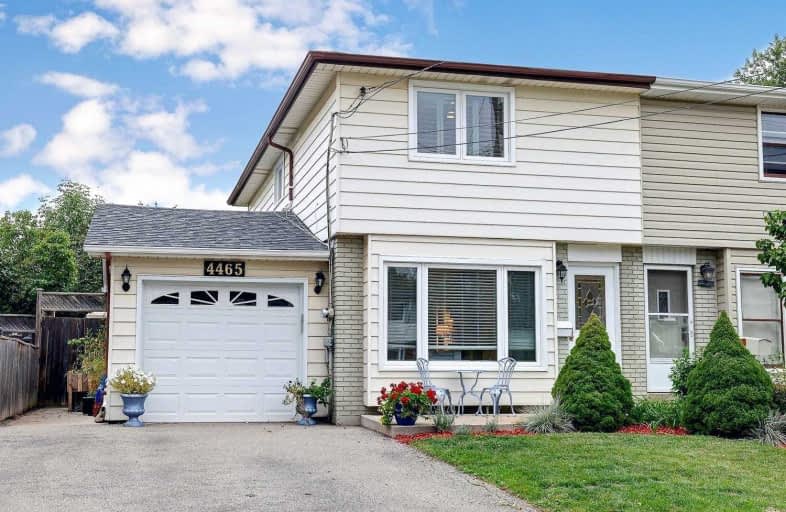Sold on Sep 24, 2020
Note: Property is not currently for sale or for rent.

-
Type: Semi-Detached
-
Style: 2-Storey
-
Size: 1100 sqft
-
Lot Size: 32.55 x 115.55 Feet
-
Age: No Data
-
Taxes: $2,989 per year
-
Days on Site: 15 Days
-
Added: Sep 09, 2020 (2 weeks on market)
-
Updated:
-
Last Checked: 1 hour ago
-
MLS®#: W4904701
-
Listed By: Sotheby`s international realty canada, brokerage
Found In A Family Friendly Pocket In Burlington, This Home Backs Onto Walking Paths, & Is Minutes To Shops, Go Transit, Restaurants, Bars, & The Lake. Only A 4 Minute Drive To The Go, Or 15 Minute Walk. Completely Renovated. New: High Efficiency Furnace/ Ac/ Humidifier, Roof & R50 Attic Insulation. Newer (Within 5 Yrs): Electric Panel, Concrete Front-Back And Side Porch, Stair Railings, Washrooms, Kitchen, Wood Floors, Windows, Insulated Garage Door&Opener
Extras
Fridge, Stove, Washer, Dryer, Dishwasher, Owned Ac, Owned Furnace, Owned Hot Water Tank.
Property Details
Facts for 4465 Bennett Road, Burlington
Status
Days on Market: 15
Last Status: Sold
Sold Date: Sep 24, 2020
Closed Date: Nov 30, 2020
Expiry Date: Dec 09, 2020
Sold Price: $751,000
Unavailable Date: Sep 24, 2020
Input Date: Sep 09, 2020
Property
Status: Sale
Property Type: Semi-Detached
Style: 2-Storey
Size (sq ft): 1100
Area: Burlington
Community: Appleby
Availability Date: Tba
Inside
Bedrooms: 3
Bedrooms Plus: 1
Bathrooms: 2
Kitchens: 1
Rooms: 6
Den/Family Room: No
Air Conditioning: Central Air
Fireplace: No
Washrooms: 2
Building
Basement: Finished
Basement 2: Full
Heat Type: Forced Air
Heat Source: Gas
Exterior: Alum Siding
Exterior: Brick
Water Supply: Municipal
Special Designation: Unknown
Parking
Driveway: Pvt Double
Garage Spaces: 1
Garage Type: Attached
Covered Parking Spaces: 4
Total Parking Spaces: 5
Fees
Tax Year: 2020
Tax Legal Description: Pt Lot 31, Pl 1071 As In 803610; Burlington
Taxes: $2,989
Highlights
Feature: Fenced Yard
Feature: Park
Feature: Public Transit
Feature: School
Land
Cross Street: Appleby And Bennett
Municipality District: Burlington
Fronting On: North
Pool: None
Sewer: Sewers
Lot Depth: 115.55 Feet
Lot Frontage: 32.55 Feet
Rooms
Room details for 4465 Bennett Road, Burlington
| Type | Dimensions | Description |
|---|---|---|
| Living Ground | 3.58 x 6.55 | Wood Floor, Bay Window, Combined W/Dining |
| Dining Ground | 3.58 x 6.55 | Wood Floor, Combined W/Living |
| Kitchen Ground | 4.54 x 3.65 | Ceramic Floor, Ceramic Back Splash, Eat-In Kitchen |
| Master 2nd | 4.70 x 337.00 | Wood Floor, California Shutters, Double Closet |
| 2nd Br 2nd | 2.88 x 2.70 | Wood Floor, California Shutters, Closet |
| 3rd Br 2nd | 2.46 x 3.80 | Wood Floor, California Shutters, Closet |
| 4th Br Bsmt | 2.60 x 2.40 | Ceramic Floor, Window, Pot Lights |
| Rec Bsmt | 5.65 x 4.40 | Ceramic Floor, Pot Lights |
| XXXXXXXX | XXX XX, XXXX |
XXXX XXX XXXX |
$XXX,XXX |
| XXX XX, XXXX |
XXXXXX XXX XXXX |
$XXX,XXX |
| XXXXXXXX XXXX | XXX XX, XXXX | $751,000 XXX XXXX |
| XXXXXXXX XXXXXX | XXX XX, XXXX | $749,000 XXX XXXX |

St Raphaels Separate School
Elementary: CatholicPauline Johnson Public School
Elementary: PublicAscension Separate School
Elementary: CatholicMohawk Gardens Public School
Elementary: PublicFrontenac Public School
Elementary: PublicPineland Public School
Elementary: PublicGary Allan High School - SCORE
Secondary: PublicGary Allan High School - Bronte Creek
Secondary: PublicGary Allan High School - Burlington
Secondary: PublicRobert Bateman High School
Secondary: PublicAssumption Roman Catholic Secondary School
Secondary: CatholicNelson High School
Secondary: Public

