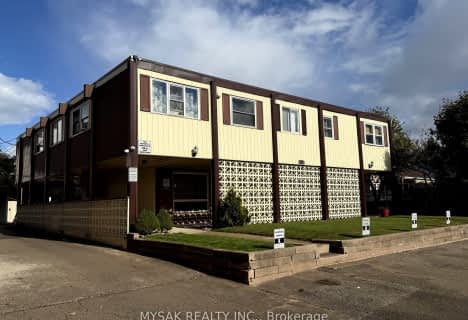Sold on May 29, 2017
Note: Property is not currently for sale or for rent.

-
Type: Detached
-
Style: 2-Storey
-
Size: 2000 sqft
-
Lot Size: 62.64 x 120.27 Feet
-
Age: No Data
-
Taxes: $7,440 per year
-
Days on Site: 4 Days
-
Added: Sep 07, 2019 (4 days on market)
-
Updated:
-
Last Checked: 1 hour ago
-
MLS®#: W3816148
-
Listed By: Re/max real estate centre inc., brokerage
Wow! Stop Here! This Home Has It All! It's The Entertainers Dream. Great Living Space With Open Concept Main Floor Featuring 10' High Ceilings In The Dream Kitchen That Overlooks The Backyard. This Custom Home Was Completely Rebuilt In 2012/13 From The Bottom Up. Since Then The Amount Of Upgrades Has To Be Seen To Be Believed. The Upper Level Features A Master Bedroom With 4Pc Ensuite Bath & 3 More Spacious Bedrooms, One With An Ensuite Bathroom Of It's Own.
Extras
**Interboard Listing: Hamilton - Burlington R.E. Assoc.**
Property Details
Facts for 447 Hendrie Avenue, Burlington
Status
Days on Market: 4
Last Status: Sold
Sold Date: May 29, 2017
Closed Date: Aug 15, 2017
Expiry Date: Aug 31, 2017
Sold Price: $1,702,800
Unavailable Date: May 29, 2017
Input Date: May 25, 2017
Prior LSC: Listing with no contract changes
Property
Status: Sale
Property Type: Detached
Style: 2-Storey
Size (sq ft): 2000
Area: Burlington
Community: LaSalle
Availability Date: Tba
Inside
Bedrooms: 5
Bedrooms Plus: 1
Bathrooms: 5
Kitchens: 1
Rooms: 3
Den/Family Room: Yes
Air Conditioning: Central Air
Fireplace: Yes
Laundry Level: Upper
Washrooms: 5
Building
Basement: Finished
Basement 2: Full
Heat Type: Forced Air
Heat Source: Gas
Exterior: Board/Batten
Exterior: Stone
UFFI: No
Water Supply: Municipal
Special Designation: Unknown
Parking
Driveway: Pvt Double
Garage Spaces: 1
Garage Type: Attached
Covered Parking Spaces: 4
Total Parking Spaces: 5
Fees
Tax Year: 2017
Tax Legal Description: Pt Lt 10, Con Broken Front, As In Fe22543
Taxes: $7,440
Highlights
Feature: Level
Land
Cross Street: Plains Rd & Danforth
Municipality District: Burlington
Fronting On: North
Parcel Number: 071870101
Pool: Inground
Sewer: Sewers
Lot Depth: 120.27 Feet
Lot Frontage: 62.64 Feet
Additional Media
- Virtual Tour: WWW.RSTOURS.CA/25116A
Rooms
Room details for 447 Hendrie Avenue, Burlington
| Type | Dimensions | Description |
|---|---|---|
| Kitchen Ground | 4.48 x 6.70 | Eat-In Kitchen |
| Family Ground | 4.45 x 7.13 | Fireplace |
| Den Ground | 3.53 x 3.26 | |
| Master 2nd | 4.54 x 5.05 | |
| Br 2nd | 3.50 x 5.09 | |
| Br 2nd | 3.65 x 4.87 | |
| Br 2nd | 3.07 x 3.38 | |
| Br 2nd | 3.16 x 3.35 | |
| Laundry 2nd | - | |
| Rec Bsmt | 4.05 x 8.19 | |
| Utility Lower | - |
| XXXXXXXX | XXX XX, XXXX |
XXXX XXX XXXX |
$X,XXX,XXX |
| XXX XX, XXXX |
XXXXXX XXX XXXX |
$X,XXX,XXX |
| XXXXXXXX XXXX | XXX XX, XXXX | $1,702,800 XXX XXXX |
| XXXXXXXX XXXXXX | XXX XX, XXXX | $1,699,900 XXX XXXX |

Aldershot Elementary School
Elementary: PublicHess Street Junior Public School
Elementary: PublicGlenview Public School
Elementary: PublicSt. Lawrence Catholic Elementary School
Elementary: CatholicHoly Rosary Separate School
Elementary: CatholicBennetto Elementary School
Elementary: PublicKing William Alter Ed Secondary School
Secondary: PublicTurning Point School
Secondary: PublicÉcole secondaire Georges-P-Vanier
Secondary: PublicAldershot High School
Secondary: PublicSir John A Macdonald Secondary School
Secondary: PublicCathedral High School
Secondary: Catholic- 8 bath
- 8 bed

