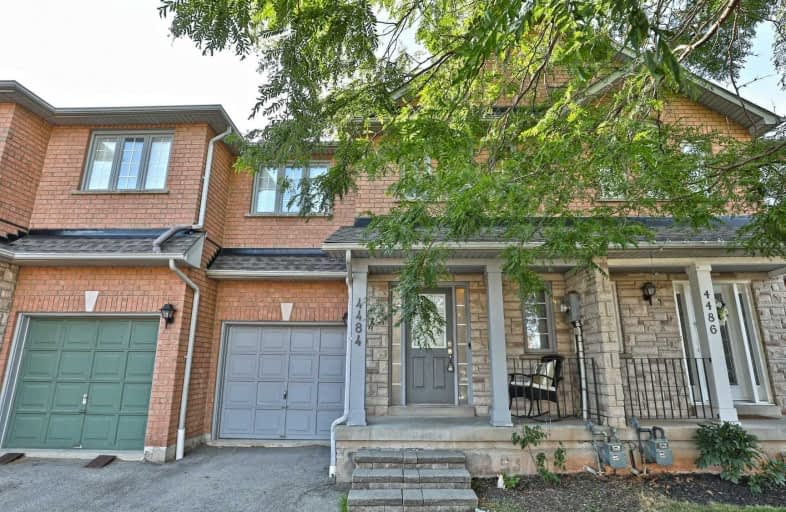Sold on Jul 20, 2020
Note: Property is not currently for sale or for rent.

-
Type: Att/Row/Twnhouse
-
Style: 2-Storey
-
Size: 1100 sqft
-
Lot Size: 23 x 83.01 Feet
-
Age: 16-30 years
-
Taxes: $3,111 per year
-
Days on Site: 4 Days
-
Added: Jul 16, 2020 (4 days on market)
-
Updated:
-
Last Checked: 1 hour ago
-
MLS®#: W4832755
-
Listed By: Royal lepage burloak real estate services, brokerage
This Fantastic Freehold Townhome Offers 3 Bedrooms, 2.5 Baths And A Finished Basement! Open Concept Floor Plan With Eat In Kitchen / Family Room. New Kitchen With Quartz Counters And Stainless-Steel Appliances. Updated Flooring On Main & Upper Levels. Private, Low Maintenance Yard. Parking For 2 Cars On Driveway. Completely Move In Ready On A Quite Family Friendly Court. Close To All Amenities, Parks, Schools & Go!
Extras
Incl: Fridge, Gas Stove, Dishwasher, Microwave, Washer & Dryer, Gdo, All Elf's, Window Coverings, Mounted Monitor In Bedroom, Nest Detectors / Thermostat. Kitchen 2020. Any Offers Presented Sunday 19th At 3 Pm. Please Register By 1Pm.
Property Details
Facts for 4484 Virtue Court, Burlington
Status
Days on Market: 4
Last Status: Sold
Sold Date: Jul 20, 2020
Closed Date: Aug 26, 2020
Expiry Date: Oct 16, 2020
Sold Price: $695,000
Unavailable Date: Jul 20, 2020
Input Date: Jul 16, 2020
Prior LSC: Listing with no contract changes
Property
Status: Sale
Property Type: Att/Row/Twnhouse
Style: 2-Storey
Size (sq ft): 1100
Age: 16-30
Area: Burlington
Community: Shoreacres
Availability Date: Flexible
Assessment Amount: $409,000
Assessment Year: 2016
Inside
Bedrooms: 3
Bathrooms: 3
Kitchens: 1
Rooms: 5
Den/Family Room: No
Air Conditioning: Central Air
Fireplace: No
Washrooms: 3
Building
Basement: Finished
Basement 2: Full
Heat Type: Forced Air
Heat Source: Gas
Exterior: Brick
Water Supply: Municipal
Special Designation: Unknown
Parking
Driveway: Front Yard
Garage Spaces: 1
Garage Type: Attached
Covered Parking Spaces: 2
Total Parking Spaces: 3
Fees
Tax Year: 2020
Tax Legal Description: Lt 51, Pl 20M670, Pts 7-9, 20R12952
Taxes: $3,111
Land
Cross Street: Taylor Crescent
Municipality District: Burlington
Fronting On: North
Parcel Number: 07033066
Pool: None
Sewer: Sewers
Lot Depth: 83.01 Feet
Lot Frontage: 23 Feet
Acres: < .50
Additional Media
- Virtual Tour: https://storage.googleapis.com/marketplace-public/slideshows/l2QQpiqXp1sIGOUDy1VA5f0f3519abf445b59fe
Rooms
Room details for 4484 Virtue Court, Burlington
| Type | Dimensions | Description |
|---|---|---|
| Kitchen Main | 3.38 x 3.38 | |
| Dining Main | 3.40 x 5.41 | |
| Master 2nd | 2.90 x 4.65 | |
| 2nd Br 2nd | 3.02 x 3.10 | |
| 3rd Br 2nd | 2.54 x 3.30 | |
| Rec Bsmt | 3.15 x 5.44 | |
| Other Bsmt | 3.20 x 3.23 |
| XXXXXXXX | XXX XX, XXXX |
XXXX XXX XXXX |
$XXX,XXX |
| XXX XX, XXXX |
XXXXXX XXX XXXX |
$XXX,XXX |
| XXXXXXXX XXXX | XXX XX, XXXX | $695,000 XXX XXXX |
| XXXXXXXX XXXXXX | XXX XX, XXXX | $699,000 XXX XXXX |

St Raphaels Separate School
Elementary: CatholicPauline Johnson Public School
Elementary: PublicAscension Separate School
Elementary: CatholicMohawk Gardens Public School
Elementary: PublicFrontenac Public School
Elementary: PublicPineland Public School
Elementary: PublicGary Allan High School - SCORE
Secondary: PublicGary Allan High School - Bronte Creek
Secondary: PublicGary Allan High School - Burlington
Secondary: PublicRobert Bateman High School
Secondary: PublicAssumption Roman Catholic Secondary School
Secondary: CatholicNelson High School
Secondary: Public

