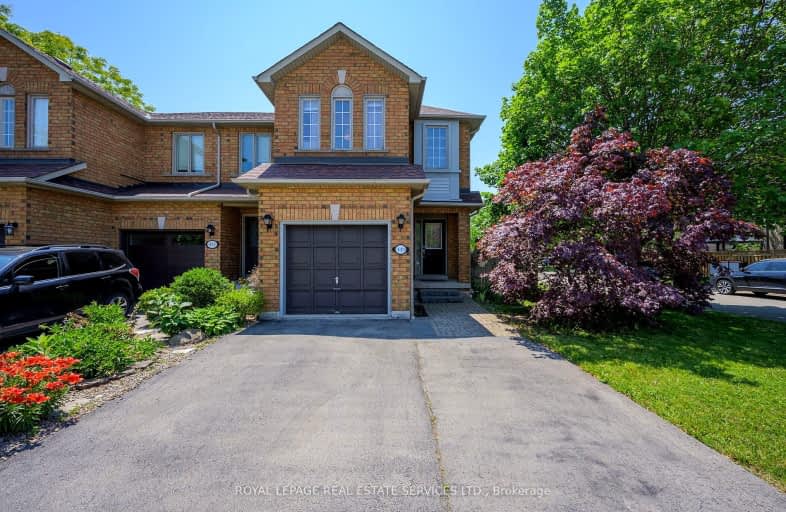Car-Dependent
- Most errands require a car.
25
/100
Good Transit
- Some errands can be accomplished by public transportation.
57
/100
Very Bikeable
- Most errands can be accomplished on bike.
74
/100

St Raphaels Separate School
Elementary: Catholic
1.81 km
Pauline Johnson Public School
Elementary: Public
0.50 km
Ascension Separate School
Elementary: Catholic
1.28 km
Mohawk Gardens Public School
Elementary: Public
1.89 km
Frontenac Public School
Elementary: Public
0.95 km
Pineland Public School
Elementary: Public
1.40 km
Gary Allan High School - SCORE
Secondary: Public
2.43 km
Gary Allan High School - Bronte Creek
Secondary: Public
3.22 km
Gary Allan High School - Burlington
Secondary: Public
3.18 km
Robert Bateman High School
Secondary: Public
1.11 km
Assumption Roman Catholic Secondary School
Secondary: Catholic
2.93 km
Nelson High School
Secondary: Public
1.37 km
-
Iroquois Park
Burlington ON 1.44km -
Spruce ave
5000 Spruce Ave (Appleby Line), Burlington ON L7L 1G1 1.58km -
Paletta Park
Burlington ON 2.02km
-
Banque Nationale du Canada
3315 Fairview St (btw Cumberland Ave & Woodview Rd), Burlington ON L7N 3N9 2.52km -
TD Canada Trust ATM
2000 Appleby Line, Burlington ON L7L 6M6 3.47km -
TD Canada Trust Branch and ATM
777 Guelph Line, Burlington ON L7R 3N2 3.71km









