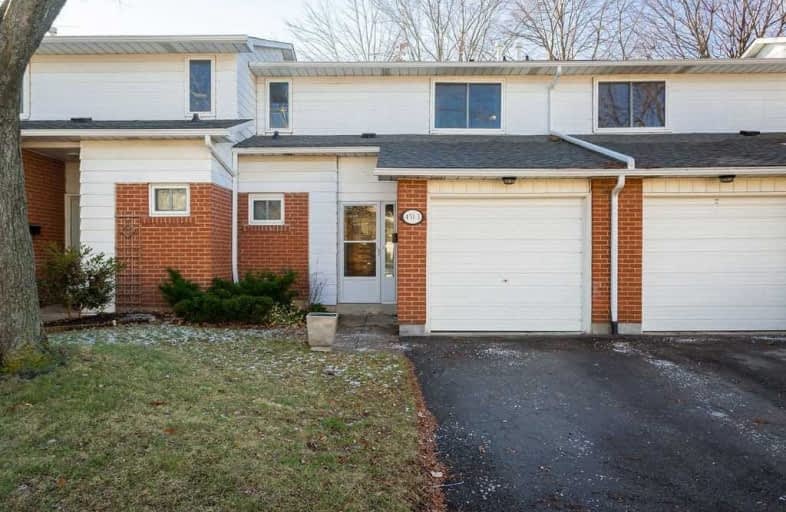
Video Tour
Car-Dependent
- Most errands require a car.
40
/100
Some Transit
- Most errands require a car.
43
/100
Very Bikeable
- Most errands can be accomplished on bike.
76
/100

Ryerson Public School
Elementary: Public
0.34 km
St Raphaels Separate School
Elementary: Catholic
0.75 km
Tecumseh Public School
Elementary: Public
1.20 km
St Paul School
Elementary: Catholic
0.59 km
Pauline Johnson Public School
Elementary: Public
1.95 km
John T Tuck Public School
Elementary: Public
0.65 km
Gary Allan High School - SCORE
Secondary: Public
0.18 km
Gary Allan High School - Bronte Creek
Secondary: Public
0.79 km
Gary Allan High School - Burlington
Secondary: Public
0.75 km
Robert Bateman High School
Secondary: Public
3.13 km
Assumption Roman Catholic Secondary School
Secondary: Catholic
0.77 km
Nelson High School
Secondary: Public
1.16 km
-
Pineland Park
Burlington ON 2.55km -
Spruce ave
5000 Spruce Ave (Appleby Line), Burlington ON L7L 1G1 2.93km -
Lansdown Park
3470 Hannibal Rd (Palmer Road), Burlington ON L7M 1Z6 3.38km
-
Scotiabank
1001 Champlain Ave, Burlington ON L7L 5Z4 2.4km -
BMO Bank of Montreal
5111 New St, Burlington ON L7L 1V2 2.71km -
Scotiabank
1195 Walkers Line, Burlington ON L7M 1L1 2.78km

