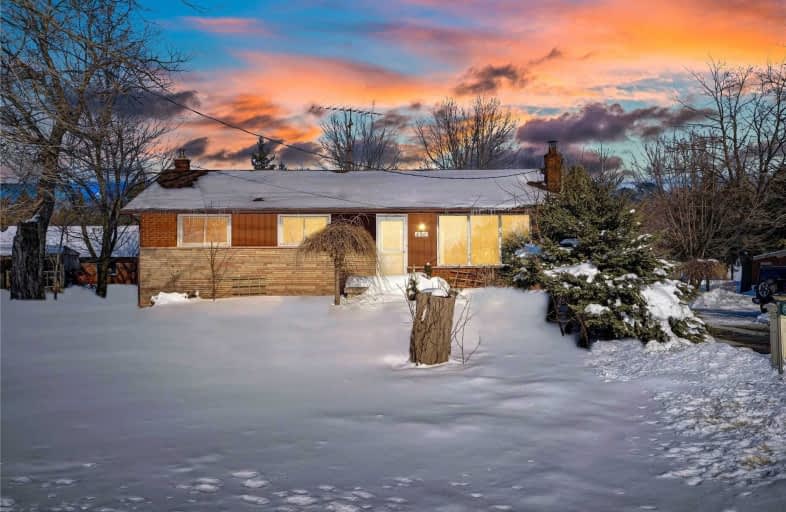Sold on Mar 12, 2021
Note: Property is not currently for sale or for rent.

-
Type: Detached
-
Style: Bungalow-Raised
-
Size: 1100 sqft
-
Lot Size: 119 x 193 Feet
-
Age: No Data
-
Taxes: $3,901 per year
-
Days on Site: 8 Days
-
Added: Mar 04, 2021 (1 week on market)
-
Updated:
-
Last Checked: 3 months ago
-
MLS®#: W5136599
-
Listed By: Search realty corp., brokerage
Rarely Offered Beautiful Bungalow Situated On A Peaceful 1/2 Acre Lot In Highly Desirable Burlington. Perfect Combination Of Escarpment Country Living And City Comforts In This 3+1 Bed & 1 Bath Home W/2000+ Sq. Ft Living Space Inc. Partially Finished Basement With Separate Entrance. Large Bay Windows In The Spacious Formal Living Room, Eat-In Kitchen W/Maple Cabinets. Huge 6 Car Driveway, Dbl Detached Garage. On School Bus Route, Mins To Go Trans, Hwy 407
Extras
Stove, Microwave, Fridge, Dryer, Dishwasher, Hwt Owned. Tenant Pays $2300/Mnth+Util & Wants To Stay. Mins To Golf, Schools, Fortinos, Walmart, Farmboy. Gas Line At Road & First 30M Is Free To House (Enbridge). Photos Are Virtually Staged.
Property Details
Facts for 4511 Guelph Line, Burlington
Status
Days on Market: 8
Last Status: Sold
Sold Date: Mar 12, 2021
Closed Date: Jul 07, 2021
Expiry Date: Jul 25, 2021
Sold Price: $1,025,000
Unavailable Date: Mar 12, 2021
Input Date: Mar 04, 2021
Prior LSC: Listing with no contract changes
Property
Status: Sale
Property Type: Detached
Style: Bungalow-Raised
Size (sq ft): 1100
Area: Burlington
Community: Rural Burlington
Inside
Bedrooms: 3
Bedrooms Plus: 1
Bathrooms: 1
Kitchens: 1
Rooms: 7
Den/Family Room: Yes
Air Conditioning: Central Air
Fireplace: Yes
Laundry Level: Lower
Washrooms: 1
Building
Basement: Part Fin
Basement 2: Sep Entrance
Heat Type: Forced Air
Heat Source: Oil
Exterior: Alum Siding
Exterior: Brick
UFFI: No
Water Supply Type: Drilled Well
Water Supply: Well
Special Designation: Unknown
Other Structures: Drive Shed
Other Structures: Garden Shed
Parking
Driveway: Private
Garage Spaces: 2
Garage Type: Detached
Covered Parking Spaces: 6
Total Parking Spaces: 8
Fees
Tax Year: 2020
Tax Legal Description: Pt Lt15 Con 2Nds,As In 611521;Except S/T611521 **
Taxes: $3,901
Highlights
Feature: Golf
Feature: Grnbelt/Conserv
Feature: Park
Feature: School Bus Route
Land
Cross Street: Guelph Line & Britan
Municipality District: Burlington
Fronting On: East
Parcel Number: 071980097
Pool: None
Sewer: Septic
Lot Depth: 193 Feet
Lot Frontage: 119 Feet
Acres: < .50
Waterfront: None
Additional Media
- Virtual Tour: http://sites.odyssey3d.ca/4511guelphline/?mls
Rooms
Room details for 4511 Guelph Line, Burlington
| Type | Dimensions | Description |
|---|---|---|
| Living Main | 4.01 x 5.62 | Bay Window, Hardwood Floor, O/Looks Frontyard |
| Kitchen Main | 2.80 x 5.81 | Eat-In Kitchen, Laminate, O/Looks Living |
| Dining Main | 3.41 x 3.72 | Hardwood Floor, Large Window, O/Looks Backyard |
| Master Main | 3.35 x 3.32 | Double Closet, Large Window, Hardwood Floor |
| 2nd Br Main | 3.04 x 2.55 | B/I Closet, Hardwood Floor, Large Window |
| 3rd Br Main | 3.32 x 2.77 | Hardwood Floor, Large Window |
| Bathroom Main | - | 3 Pc Bath |
| Rec Lower | 3.35 x 7.62 | Tile Floor, Wood Stove |
| 4th Br Lower | 3.36 x 4.75 | Vinyl Floor, Above Grade Window |
| Laundry Lower | 3.36 x 11.57 | Unfinished |
| Workshop Lower | 6.55 x 8.44 | Double Doors |
| XXXXXXXX | XXX XX, XXXX |
XXXX XXX XXXX |
$X,XXX,XXX |
| XXX XX, XXXX |
XXXXXX XXX XXXX |
$XXX,XXX | |
| XXXXXXXX | XXX XX, XXXX |
XXXXXX XXX XXXX |
$X,XXX |
| XXX XX, XXXX |
XXXXXX XXX XXXX |
$X,XXX | |
| XXXXXXXX | XXX XX, XXXX |
XXXX XXX XXXX |
$XXX,XXX |
| XXX XX, XXXX |
XXXXXX XXX XXXX |
$XXX,XXX | |
| XXXXXXXX | XXX XX, XXXX |
XXXXXXX XXX XXXX |
|
| XXX XX, XXXX |
XXXXXX XXX XXXX |
$XXX,XXX |
| XXXXXXXX XXXX | XXX XX, XXXX | $1,025,000 XXX XXXX |
| XXXXXXXX XXXXXX | XXX XX, XXXX | $899,000 XXX XXXX |
| XXXXXXXX XXXXXX | XXX XX, XXXX | $2,300 XXX XXXX |
| XXXXXXXX XXXXXX | XXX XX, XXXX | $2,300 XXX XXXX |
| XXXXXXXX XXXX | XXX XX, XXXX | $625,000 XXX XXXX |
| XXXXXXXX XXXXXX | XXX XX, XXXX | $650,000 XXX XXXX |
| XXXXXXXX XXXXXXX | XXX XX, XXXX | XXX XXXX |
| XXXXXXXX XXXXXX | XXX XX, XXXX | $689,000 XXX XXXX |

Brant Hills Public School
Elementary: PublicBruce T Lindley
Elementary: PublicSt Marks Separate School
Elementary: CatholicSt Timothy Separate School
Elementary: CatholicSt. Anne Catholic Elementary School
Elementary: CatholicAlton Village Public School
Elementary: PublicLester B. Pearson High School
Secondary: PublicM M Robinson High School
Secondary: PublicNotre Dame Roman Catholic Secondary School
Secondary: CatholicJean Vanier Catholic Secondary School
Secondary: CatholicWaterdown District High School
Secondary: PublicDr. Frank J. Hayden Secondary School
Secondary: Public

