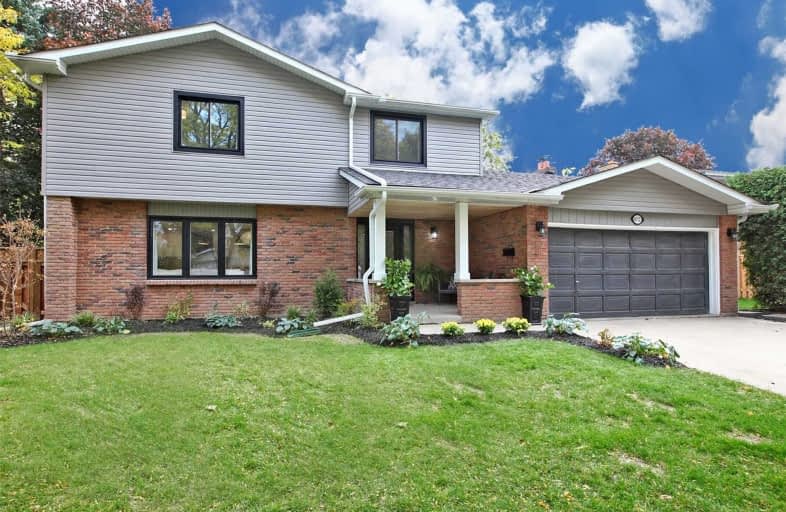Sold on Nov 06, 2019
Note: Property is not currently for sale or for rent.

-
Type: Detached
-
Style: 2-Storey
-
Size: 2000 sqft
-
Lot Size: 28.98 x 21.59 Metres
-
Age: 31-50 years
-
Taxes: $5,825 per year
-
Days on Site: 12 Days
-
Added: Nov 07, 2019 (1 week on market)
-
Updated:
-
Last Checked: 4 hours ago
-
MLS®#: W4617286
-
Listed By: Keller williams real estate associates diane salman group, broke
Outstanding Modern Customs Renovations Accent This 4 Bedroom 2 Storey Home In Sought After Shoreacres.Covered Porch,Inviting Foyer,Open Concept Living W/O To Fully Fenced Good Size Yard For Entertaining,Gourmet Chef Kitchen W/Over-Sized Island,Large Dining Rm That Can Seat 8,Inviting Family Rm W/Gas Fireplace &W/O To Large Deck.Wide Oak Staircase W/Glass Insert Hardwood Flrs Throughout.Master Bedrm W/3Pc Luxury En-Suite,His/Her Closets,3 More Spacious Bedrm*
Extras
*W/4 Pc Bathrm. Beautifully Finished Basement W/High Ceiling, 3 Pc New Bathrm & Storage. Double Car Garage & Driveway. Stainless Steel Fridge, Stove, B/I Dishwasher, Clothes Washer & Dryer, Elfs', Auto Garage Dr Opener W/Remote.
Property Details
Facts for 4512 Concord Place, Burlington
Status
Days on Market: 12
Last Status: Sold
Sold Date: Nov 06, 2019
Closed Date: Feb 14, 2020
Expiry Date: Dec 31, 2019
Sold Price: $1,200,000
Unavailable Date: Nov 06, 2019
Input Date: Oct 25, 2019
Property
Status: Sale
Property Type: Detached
Style: 2-Storey
Size (sq ft): 2000
Age: 31-50
Area: Burlington
Community: Shoreacres
Availability Date: Immediate
Inside
Bedrooms: 4
Bathrooms: 4
Kitchens: 1
Rooms: 9
Den/Family Room: Yes
Air Conditioning: Central Air
Fireplace: Yes
Laundry Level: Main
Central Vacuum: N
Washrooms: 4
Building
Basement: Finished
Heat Type: Forced Air
Heat Source: Gas
Exterior: Alum Siding
Exterior: Brick
Elevator: N
UFFI: No
Water Supply: Municipal
Special Designation: Unknown
Retirement: N
Parking
Driveway: Pvt Double
Garage Spaces: 2
Garage Type: Attached
Covered Parking Spaces: 2
Total Parking Spaces: 4
Fees
Tax Year: 2019
Tax Legal Description: Plc 30-1, Sec M86; Lot 30, Pl M86
Taxes: $5,825
Highlights
Feature: Lake/Pond
Feature: Level
Feature: Park
Feature: Public Transit
Feature: School
Land
Cross Street: Appleby Line & Lakes
Municipality District: Burlington
Fronting On: North
Pool: None
Sewer: Sewers
Lot Depth: 21.59 Metres
Lot Frontage: 28.98 Metres
Acres: < .50
Zoning: R2-10
Waterfront: None
Additional Media
- Virtual Tour: https://tours.downtownphotos.net/1463544?idx=1
Rooms
Room details for 4512 Concord Place, Burlington
| Type | Dimensions | Description |
|---|---|---|
| Living Main | 3.94 x 5.54 | Hardwood Floor, Large Window, Pot Lights |
| Dining Main | 3.56 x 3.94 | Hardwood Floor, Open Concept, Large Window |
| Kitchen Main | 3.56 x 5.36 | Stainless Steel Appl, Family Size Kitchen, W/O To Yard |
| Family Main | 3.96 x 4.26 | Hardwood Floor, Gas Fireplace, W/O To Yard |
| Laundry Main | 1.79 x 2.46 | Separate Rm |
| Foyer Main | 3.35 x 4.29 | Double Closet, W/O To Garage, Hardwood Floor |
| Master 2nd | 3.63 x 3.93 | 3 Pc Ensuite, Double Closet, Hardwood Floor |
| 2nd Br 2nd | 2.81 x 3.37 | Closet, Window, Hardwood Floor |
| 3rd Br 2nd | 3.42 x 3.45 | Closet, Window, Hardwood Floor |
| 4th Br 2nd | 3.42 x 3.45 | Closet, Closet, Hardwood Floor |
| Rec Bsmt | 6.73 x 8.96 | 3 Pc Bath, Pot Lights, Hardwood Floor |
| XXXXXXXX | XXX XX, XXXX |
XXXX XXX XXXX |
$X,XXX,XXX |
| XXX XX, XXXX |
XXXXXX XXX XXXX |
$X,XXX,XXX | |
| XXXXXXXX | XXX XX, XXXX |
XXXX XXX XXXX |
$XXX,XXX |
| XXX XX, XXXX |
XXXXXX XXX XXXX |
$XXX,XXX |
| XXXXXXXX XXXX | XXX XX, XXXX | $1,200,000 XXX XXXX |
| XXXXXXXX XXXXXX | XXX XX, XXXX | $1,249,000 XXX XXXX |
| XXXXXXXX XXXX | XXX XX, XXXX | $900,000 XXX XXXX |
| XXXXXXXX XXXXXX | XXX XX, XXXX | $939,000 XXX XXXX |

St Patrick Separate School
Elementary: CatholicPauline Johnson Public School
Elementary: PublicAscension Separate School
Elementary: CatholicMohawk Gardens Public School
Elementary: PublicFrontenac Public School
Elementary: PublicPineland Public School
Elementary: PublicGary Allan High School - SCORE
Secondary: PublicGary Allan High School - Bronte Creek
Secondary: PublicGary Allan High School - Burlington
Secondary: PublicRobert Bateman High School
Secondary: PublicAssumption Roman Catholic Secondary School
Secondary: CatholicNelson High School
Secondary: Public- 3 bath
- 4 bed
3469 Rockwood Drive, Burlington, Ontario • L7N 2R1 • Roseland
- 4 bath
- 4 bed
633 Fothergill Boulevard, Burlington, Ontario • L7L 6E3 • Appleby




