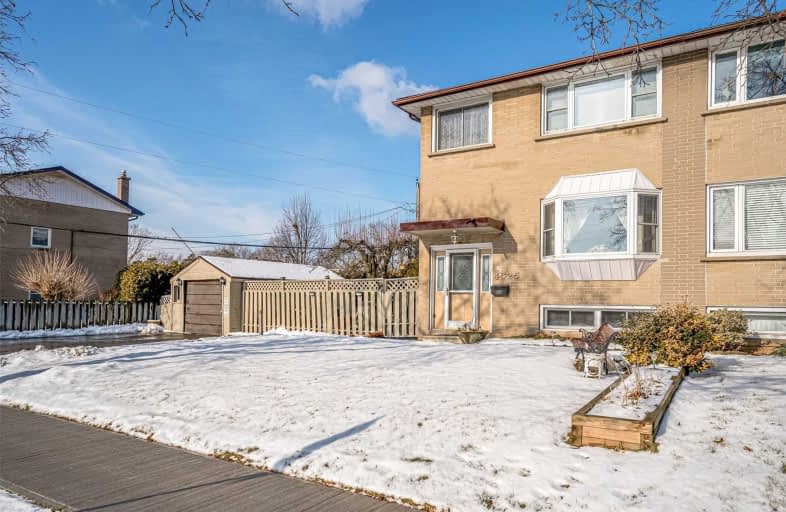Sold on Feb 21, 2020
Note: Property is not currently for sale or for rent.

-
Type: Semi-Detached
-
Style: 2-Storey
-
Size: 1100 sqft
-
Lot Size: 66.99 x 75 Feet
-
Age: 51-99 years
-
Taxes: $3,049 per year
-
Days on Site: 8 Days
-
Added: Feb 13, 2020 (1 week on market)
-
Updated:
-
Last Checked: 1 hour ago
-
MLS®#: W4691638
-
Listed By: Keller williams edge realty, brokerage
Welcome Home To The Desirable Neighbourhood Of Longmoor In Beautiful South Burlington. This 3 Bedroom, 2 Bathroom Semi-Detached Home Features Hardwood Floors Throughout The Main And Upper Levels And Newer Laminate Flooring In The Recreation Room. The Oversized Bay Window In The Living Room Lets In Lots Of Natural Light. The Eat-In Kitchen Offers A Convenient Walk-Out To A Covered Raised Patio And Fully Fenced Backyard With Pond And Privacy Hedges. Parking For
Extras
4+ Cars In Extra Wide Driveway Plus A Detached Garage, Ideal For The At Home Hobby Enthusiast. Just Steps To Public Transit, Walking Distance To Parks, Shops And Restaurants. A Quick Drive To The Qew/403 Or Appleby Go.
Property Details
Facts for 4525 Longmoor Drive, Burlington
Status
Days on Market: 8
Last Status: Sold
Sold Date: Feb 21, 2020
Closed Date: Apr 15, 2020
Expiry Date: Jul 31, 2020
Sold Price: $590,000
Unavailable Date: Feb 21, 2020
Input Date: Feb 13, 2020
Property
Status: Sale
Property Type: Semi-Detached
Style: 2-Storey
Size (sq ft): 1100
Age: 51-99
Area: Burlington
Community: Shoreacres
Availability Date: Flex
Assessment Amount: $411,000
Assessment Year: 2016
Inside
Bedrooms: 3
Bathrooms: 2
Kitchens: 1
Rooms: 6
Den/Family Room: No
Air Conditioning: Central Air
Fireplace: No
Laundry Level: Lower
Washrooms: 2
Building
Basement: Finished
Basement 2: Full
Heat Type: Forced Air
Heat Source: Gas
Exterior: Brick
Exterior: Other
Energy Certificate: N
Green Verification Status: N
Water Supply: Municipal
Physically Handicapped-Equipped: N
Special Designation: Unknown
Retirement: N
Parking
Driveway: Pvt Double
Garage Spaces: 1
Garage Type: Detached
Covered Parking Spaces: 4
Total Parking Spaces: 5
Fees
Tax Year: 2019
Tax Legal Description: Pt Lt 6 , Pl 202 , As In 571426 ; Burlington
Taxes: $3,049
Highlights
Feature: Fenced Yard
Feature: Level
Feature: Park
Feature: Public Transit
Feature: School
Feature: Wooded/Treed
Land
Cross Street: Appleby Line And Lon
Municipality District: Burlington
Fronting On: North
Parcel Number: 070300191
Pool: None
Sewer: Sewers
Lot Depth: 75 Feet
Lot Frontage: 66.99 Feet
Acres: .50-1.99
Zoning: Res
Additional Media
- Virtual Tour: http://tour.api360.ca/4525longmoordrive/?mls
Rooms
Room details for 4525 Longmoor Drive, Burlington
| Type | Dimensions | Description |
|---|---|---|
| Living Main | 4.29 x 3.66 | Hardwood Floor |
| Dining Main | 4.01 x 2.82 | Hardwood Floor |
| Kitchen Main | 4.01 x 2.72 | W/O To Patio |
| Master 2nd | 4.17 x 2.84 | Hardwood Floor |
| 2nd Br 2nd | 3.23 x 2.87 | Hardwood Floor |
| 3rd Br 2nd | 2.97 x 2.74 | Hardwood Floor |
| Bathroom 2nd | - | 4 Pc Bath |
| Rec Bsmt | 5.36 x 3.53 | Laminate, Above Grade Window |
| Laundry Bsmt | - | |
| Bathroom Bsmt | - | 3 Pc Bath |
| XXXXXXXX | XXX XX, XXXX |
XXXX XXX XXXX |
$XXX,XXX |
| XXX XX, XXXX |
XXXXXX XXX XXXX |
$XXX,XXX |
| XXXXXXXX XXXX | XXX XX, XXXX | $590,000 XXX XXXX |
| XXXXXXXX XXXXXX | XXX XX, XXXX | $600,000 XXX XXXX |

St Raphaels Separate School
Elementary: CatholicPauline Johnson Public School
Elementary: PublicAscension Separate School
Elementary: CatholicMohawk Gardens Public School
Elementary: PublicFrontenac Public School
Elementary: PublicPineland Public School
Elementary: PublicGary Allan High School - SCORE
Secondary: PublicGary Allan High School - Bronte Creek
Secondary: PublicGary Allan High School - Burlington
Secondary: PublicRobert Bateman High School
Secondary: PublicAssumption Roman Catholic Secondary School
Secondary: CatholicNelson High School
Secondary: Public

