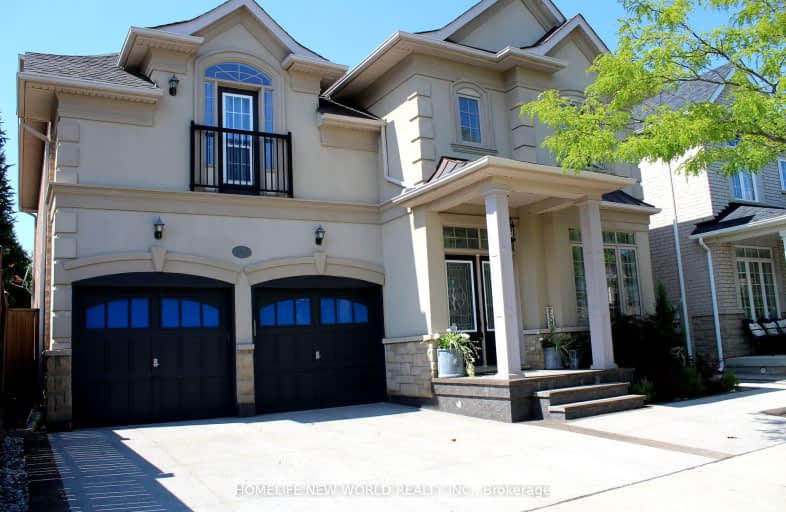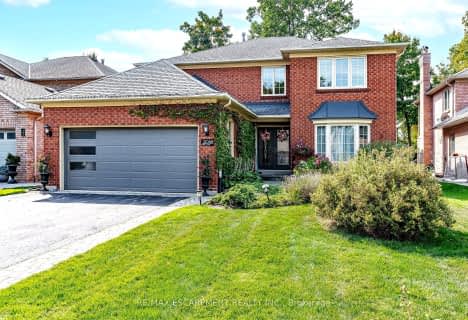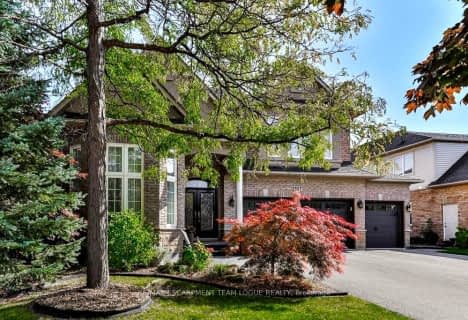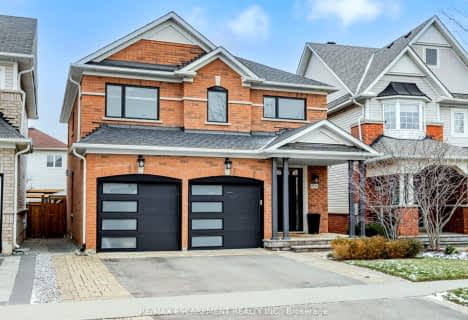Somewhat Walkable
- Some errands can be accomplished on foot.
Some Transit
- Most errands require a car.
Bikeable
- Some errands can be accomplished on bike.

Sacred Heart of Jesus Catholic School
Elementary: CatholicFlorence Meares Public School
Elementary: PublicSt. Anne Catholic Elementary School
Elementary: CatholicCharles R. Beaudoin Public School
Elementary: PublicJohn William Boich Public School
Elementary: PublicAlton Village Public School
Elementary: PublicÉSC Sainte-Trinité
Secondary: CatholicLester B. Pearson High School
Secondary: PublicM M Robinson High School
Secondary: PublicCorpus Christi Catholic Secondary School
Secondary: CatholicNotre Dame Roman Catholic Secondary School
Secondary: CatholicDr. Frank J. Hayden Secondary School
Secondary: Public-
Doug Wright Park
4725 Doug Wright Dr, Burlington ON 0.34km -
Norton Off Leash Dog Park
Cornerston Dr (Dundas Street), Burlington ON 0.46km -
Norton Community Park
Burlington ON 0.47km
-
BMO Bank of Montreal
3027 Appleby Line (Dundas), Burlington ON L7M 0V7 1.16km -
TD Bank Financial Group
2000 Appleby Line (Upper Middle Rd), Burlington ON L7L 6M6 2.49km -
Scotiabank
2025 Guelph Line, Burlington ON L7P 4M8 4.16km
- — bath
- — bed
- — sqft
2065 WILLIAM O'CONNELL Boulevard, Burlington, Ontario • L7M 4X9 • Tansley














