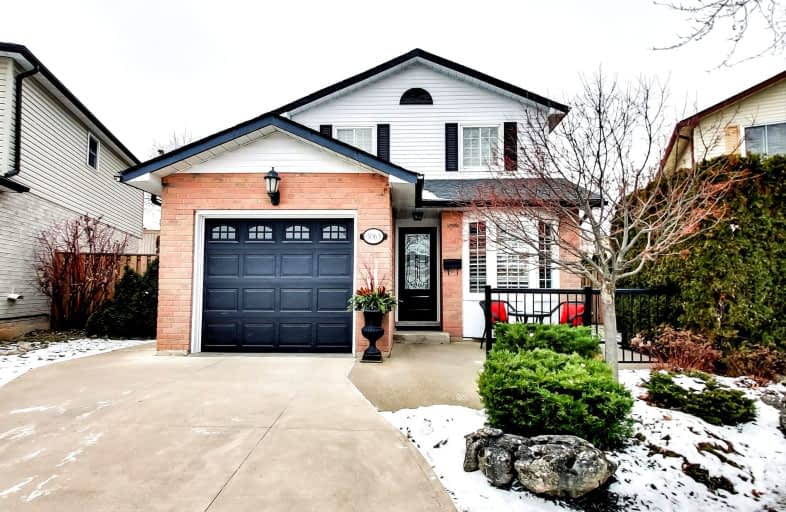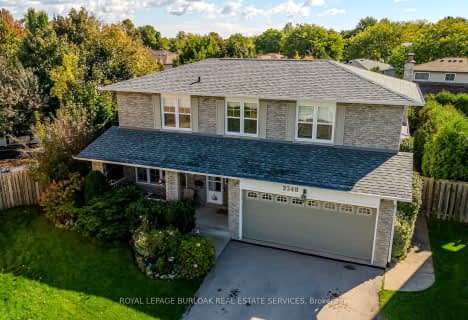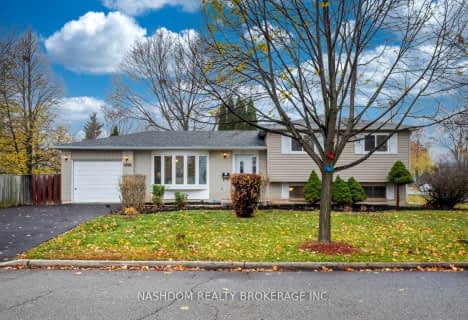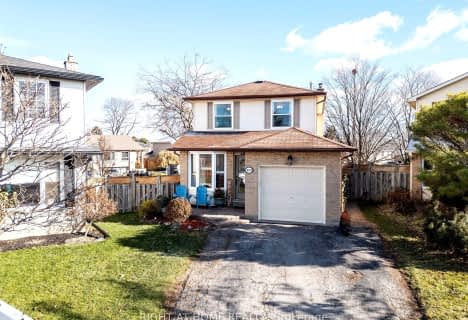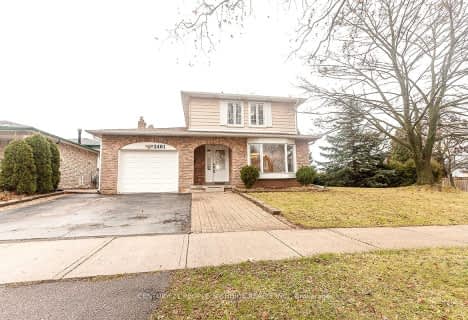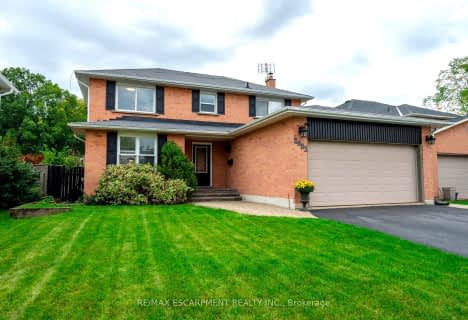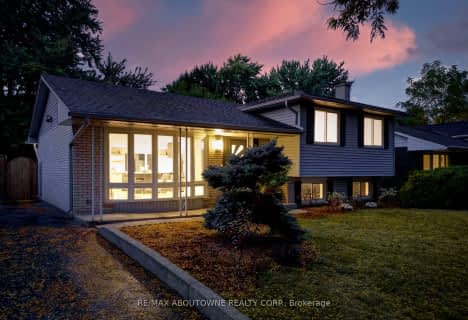Somewhat Walkable
- Some errands can be accomplished on foot.
Some Transit
- Most errands require a car.
Somewhat Bikeable
- Most errands require a car.

Paul A Fisher Public School
Elementary: PublicBrant Hills Public School
Elementary: PublicBruce T Lindley
Elementary: PublicSt Marks Separate School
Elementary: CatholicRolling Meadows Public School
Elementary: PublicSt Timothy Separate School
Elementary: CatholicThomas Merton Catholic Secondary School
Secondary: CatholicLester B. Pearson High School
Secondary: PublicM M Robinson High School
Secondary: PublicCorpus Christi Catholic Secondary School
Secondary: CatholicNotre Dame Roman Catholic Secondary School
Secondary: CatholicDr. Frank J. Hayden Secondary School
Secondary: Public-
Ireland Park
Deer Run Ave, Burlington ON 1.01km -
Sycamore Park
3157 Centennial Dr, Burlington ON L7M 1B8 2.46km -
Berwick Green Park
2086 Berwick Dr (Millcroft Park Drive and Berwick Avenue), Burlington ON L7M 4B3 2.63km
-
NFS Leasing
4145 N Service Rd, Burlington ON L7L 6A3 1.11km -
TD Bank Financial Group
2931 Walkers Line, Burlington ON L7M 4M6 2.07km -
BMO Bank of Montreal
3027 Appleby Line (Dundas), Burlington ON L7M 0V7 4.23km
- 3 bath
- 3 bed
- 1100 sqft
2359 Malcolm Crescent, Burlington, Ontario • L7P 4H1 • Brant Hills
- 2 bath
- 3 bed
- 1100 sqft
2451 Malcolm Crescent, Burlington, Ontario • L7P 3Y7 • Brant Hills
- 3 bath
- 3 bed
- 1500 sqft
2233 Middlesmoor Crescent, Burlington, Ontario • L7P 3X2 • Brant Hills
