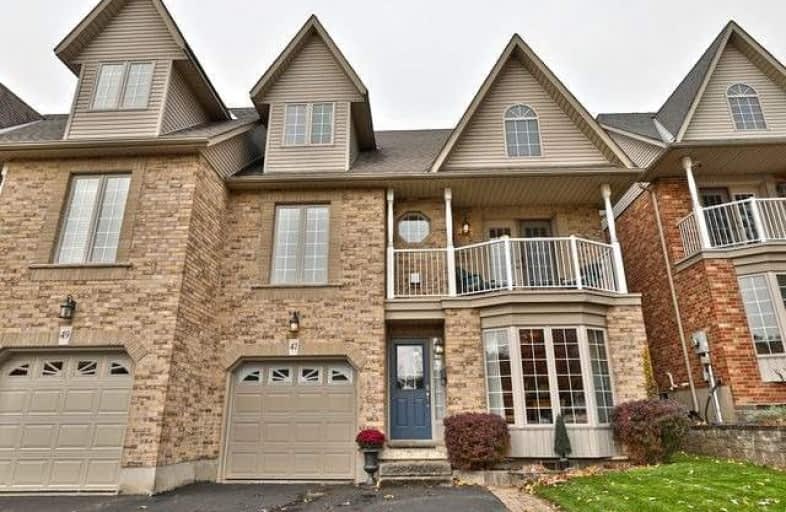Sold on Nov 26, 2019
Note: Property is not currently for sale or for rent.

-
Type: Semi-Detached
-
Style: 3-Storey
-
Size: 2000 sqft
-
Lot Size: 30.87 x 77.66 Feet
-
Age: 16-30 years
-
Taxes: $3,823 per year
-
Days on Site: 19 Days
-
Added: Nov 27, 2019 (2 weeks on market)
-
Updated:
-
Last Checked: 3 hours ago
-
MLS®#: W4629322
-
Listed By: Re/max escarpment realty inc., brokerage
Semi-Custom, Semi-Detached 3 Bedroom, At Lasalle Park, And Walking Distance To Aldershot Go Station. 2150 Sf (Perbuilder) Plus Finished Basement Rec Room. Unique Layout With 2nd Floor Great Room, Gas Fireplace, Private Balcony With Views Of The Park. Generous Master, Spa-Like En-Suite With Heated Floors, Jetted Tub And Stand Up Shower. Eat-In Kitchen With Stainless Appliances, Corian Countertops. Separate Dining With Built-In Cabinets. Private Fenced Backyard
Extras
Inclusions: Stainless Steel Fridge. Stainless Steel Dishwasher (2018). Stove-Top And Built In Oven. Microwave. Updated Washer And Dryer. Hot Water Tank (2018 Owned). Furnace (2018). Exclusions: None
Property Details
Facts for 47 North Shore Boulevard West, Burlington
Status
Days on Market: 19
Last Status: Sold
Sold Date: Nov 26, 2019
Closed Date: Jan 29, 2020
Expiry Date: May 06, 2020
Sold Price: $760,000
Unavailable Date: Nov 26, 2019
Input Date: Nov 07, 2019
Property
Status: Sale
Property Type: Semi-Detached
Style: 3-Storey
Size (sq ft): 2000
Age: 16-30
Area: Burlington
Community: LaSalle
Availability Date: Tbd
Assessment Amount: $508,000
Assessment Year: 2016
Inside
Bedrooms: 3
Bathrooms: 3
Kitchens: 1
Rooms: 10
Den/Family Room: Yes
Air Conditioning: Central Air
Fireplace: Yes
Laundry Level: Lower
Washrooms: 3
Building
Basement: Finished
Basement 2: Full
Heat Type: Forced Air
Heat Source: Gas
Exterior: Brick
UFFI: No
Water Supply Type: Lake/River
Water Supply: Municipal
Special Designation: Unknown
Parking
Driveway: Pvt Double
Garage Spaces: 1
Garage Type: Built-In
Covered Parking Spaces: 2
Total Parking Spaces: 3
Fees
Tax Year: 2019
Tax Legal Description: Pt Lt 7, Con Bf, Pt 6, 20R14647; Burlington **Cont
Taxes: $3,823
Highlights
Feature: Clear View
Feature: Fenced Yard
Feature: Golf
Feature: Marina
Feature: Park
Feature: School
Land
Cross Street: Plains Rd W. & Lasal
Municipality District: Burlington
Fronting On: West
Parcel Number: 071180150
Pool: None
Sewer: Sewers
Lot Depth: 77.66 Feet
Lot Frontage: 30.87 Feet
Acres: < .50
Zoning: R2
Waterfront: None
Rooms
Room details for 47 North Shore Boulevard West, Burlington
| Type | Dimensions | Description |
|---|---|---|
| Dining Main | 4.52 x 3.16 | Tile Floor, Large Window |
| Kitchen Main | 4.43 x 2.61 | Tile Floor |
| Breakfast Main | 3.52 x 2.72 | Tile Ceiling |
| Powder Rm Main | 1.50 x 1.44 | Tile Ceiling, 2 Pc Bath |
| Living 2nd | 7.98 x 4.45 | Fireplace |
| Master 2nd | 4.85 x 3.62 | W/I Closet, Ensuite Bath |
| Bathroom 2nd | 2.71 x 3.03 | 5 Pc Bath, Heated Floor |
| Br 3rd | 3.92 x 3.99 | |
| Br 3rd | 2.72 x 3.71 | |
| Bathroom 3rd | 1.65 x 3.54 | 4 Pc Bath |
| Rec Bsmt | 3.26 x 4.34 | |
| Laundry Bsmt | 4.62 x 4.35 |
| XXXXXXXX | XXX XX, XXXX |
XXXX XXX XXXX |
$XXX,XXX |
| XXX XX, XXXX |
XXXXXX XXX XXXX |
$XXX,XXX |
| XXXXXXXX XXXX | XXX XX, XXXX | $760,000 XXX XXXX |
| XXXXXXXX XXXXXX | XXX XX, XXXX | $767,000 XXX XXXX |

Kings Road Public School
Elementary: PublicÉÉC Saint-Philippe
Elementary: CatholicAldershot Elementary School
Elementary: PublicGlenview Public School
Elementary: PublicMaplehurst Public School
Elementary: PublicHoly Rosary Separate School
Elementary: CatholicKing William Alter Ed Secondary School
Secondary: PublicThomas Merton Catholic Secondary School
Secondary: CatholicAldershot High School
Secondary: PublicBurlington Central High School
Secondary: PublicSir John A Macdonald Secondary School
Secondary: PublicCathedral High School
Secondary: Catholic

