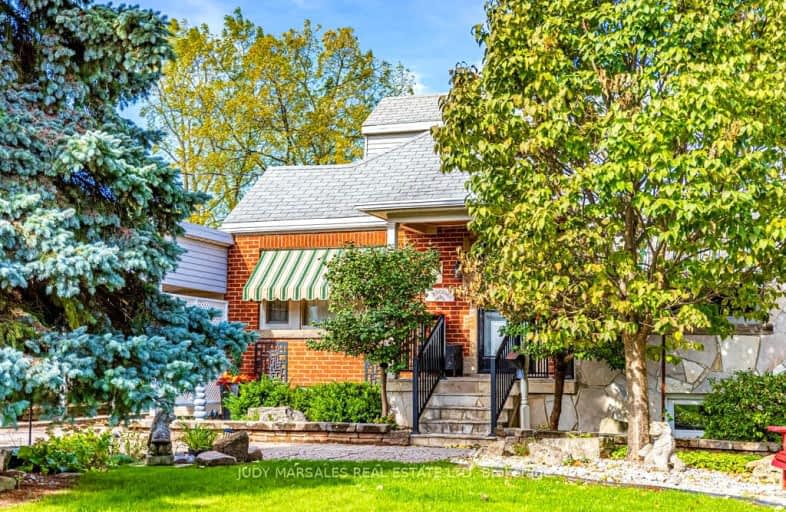Somewhat Walkable
- Some errands can be accomplished on foot.
60
/100
Some Transit
- Most errands require a car.
48
/100
Bikeable
- Some errands can be accomplished on bike.
58
/100

Kings Road Public School
Elementary: Public
2.48 km
ÉÉC Saint-Philippe
Elementary: Catholic
2.76 km
Aldershot Elementary School
Elementary: Public
0.77 km
Glenview Public School
Elementary: Public
0.33 km
Maplehurst Public School
Elementary: Public
1.73 km
Holy Rosary Separate School
Elementary: Catholic
0.86 km
King William Alter Ed Secondary School
Secondary: Public
5.72 km
Thomas Merton Catholic Secondary School
Secondary: Catholic
4.38 km
Aldershot High School
Secondary: Public
0.42 km
Burlington Central High School
Secondary: Public
4.32 km
Sir John A Macdonald Secondary School
Secondary: Public
5.39 km
Cathedral High School
Secondary: Catholic
6.13 km
-
George Bolus Park
950 Francis Rd (Warwick Dr), Burlington ON 3.44km -
Eastwood Park
111 Burlington St E (Burlington and Mary), Hamilton ON 3.69km -
Spencer Smith Park
1400 Lakeshore Rd (Maple), Burlington ON L7S 1Y2 4.27km
-
BMO Bank of Montreal
632 Plains Rd E, Burlington ON L7T 2E9 2.23km -
BMO Bank of Montreal
900 Maple Ave, Burlington ON L7S 2J8 3.15km -
TD Bank Financial Group
1235 Fairview St, Burlington ON L7S 2H9 3.64km












