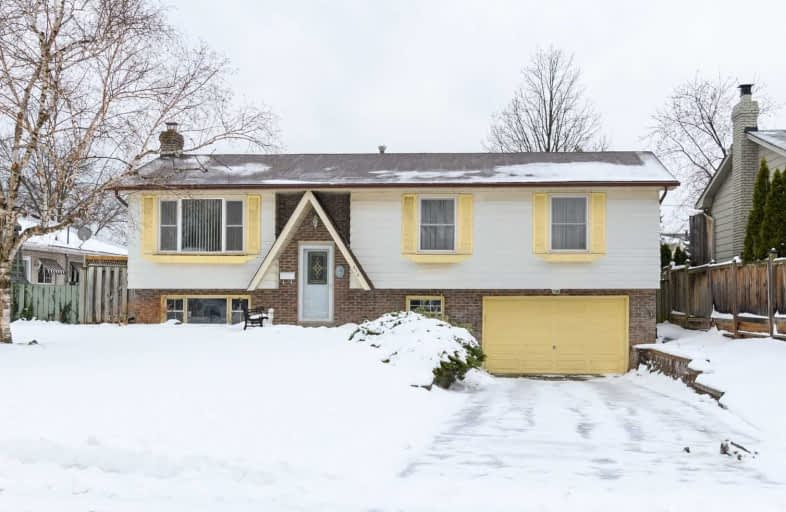Sold on Jan 31, 2019
Note: Property is not currently for sale or for rent.

-
Type: Detached
-
Style: Bungalow-Raised
-
Size: 1100 sqft
-
Lot Size: 55 x 110 Feet
-
Age: 31-50 years
-
Taxes: $3,929 per year
-
Days on Site: 6 Days
-
Added: Jan 25, 2019 (6 days on market)
-
Updated:
-
Last Checked: 2 hours ago
-
MLS®#: W4345613
-
Listed By: Royal lepage burloak real estate services, brokerage
Attention Investors & Renovators! Solid Home W/3+1 Beds, 2 Full Baths, 1.5 Garage On A Court W/55X110 Lot W/Ig Pool & Large Yard, Sep. Entrance To Lwr Lvl W/4th Bdrm, Full Bath & Fam Rm, Making Ideal In-Law Suite Or Income Potential. Vinyl Windows T/O, Roof About 5Yrs, Pool Liner '17. Pool Heater & Gas Fp Don't Work & Sold "As-Is". Offers Accepted Wed Jan 30@7Pm. Seller Reserves The Right To Be Notified Of, Review & Accept Pre-Emptive Offers. Don't Hesitate!
Extras
Inclusions: Fridge, Stove, Dishwasher, Microwave, Washer, Dryer, All Electrical Light Fixtures, All Window Coverings, Blinds, Curtains, Rods, Automatic Garage Door Opener & Remote, Any Existing Pool Equipment. Rental: Hot Water Heater
Property Details
Facts for 476 Kilarney Court, Burlington
Status
Days on Market: 6
Last Status: Sold
Sold Date: Jan 31, 2019
Closed Date: May 16, 2019
Expiry Date: Apr 30, 2019
Sold Price: $717,000
Unavailable Date: Jan 31, 2019
Input Date: Jan 25, 2019
Property
Status: Sale
Property Type: Detached
Style: Bungalow-Raised
Size (sq ft): 1100
Age: 31-50
Area: Burlington
Community: Shoreacres
Availability Date: Tbd
Inside
Bedrooms: 3
Bedrooms Plus: 1
Bathrooms: 2
Kitchens: 1
Rooms: 8
Den/Family Room: No
Air Conditioning: Central Air
Fireplace: Yes
Washrooms: 2
Building
Basement: Finished
Basement 2: Sep Entrance
Heat Type: Forced Air
Heat Source: Gas
Exterior: Alum Siding
Exterior: Brick
Water Supply: Municipal
Special Designation: Unknown
Parking
Driveway: Private
Garage Spaces: 2
Garage Type: Attached
Covered Parking Spaces: 3
Fees
Tax Year: 2018
Tax Legal Description: Lt 312, Pl 1355, S/T 205853 Burlington
Taxes: $3,929
Land
Cross Street: New/Shannon/Kerry/Ki
Municipality District: Burlington
Fronting On: West
Pool: Inground
Sewer: Sewers
Lot Depth: 110 Feet
Lot Frontage: 55 Feet
Acres: < .50
Additional Media
- Virtual Tour: http://www.myvisuallistings.com/vtnb/274636
Rooms
Room details for 476 Kilarney Court, Burlington
| Type | Dimensions | Description |
|---|---|---|
| Kitchen Main | 2.74 x 4.98 | Eat-In Kitchen, O/Looks Backyard, W/O To Deck |
| Living Main | 3.63 x 4.57 | Large Window |
| Dining Main | 3.05 x 3.63 | Sliding Doors, O/Looks Backyard, W/O To Deck |
| Master Main | 3.05 x 4.57 | Large Window |
| 2nd Br Main | 3.05 x 3.73 | Bay Window |
| 3rd Br Main | 2.95 x 3.02 | |
| Bathroom Main | - | 4 Pc Bath |
| Family Bsmt | 3.40 x 6.83 | Fireplace, Access To Garage |
| 4th Br Bsmt | 2.74 x 2.90 | |
| Bathroom Bsmt | - | 3 Pc Bath |
| Laundry Bsmt | - | Walk-Up, W/O To Yard |
| XXXXXXXX | XXX XX, XXXX |
XXXX XXX XXXX |
$XXX,XXX |
| XXX XX, XXXX |
XXXXXX XXX XXXX |
$XXX,XXX |
| XXXXXXXX XXXX | XXX XX, XXXX | $717,000 XXX XXXX |
| XXXXXXXX XXXXXX | XXX XX, XXXX | $679,900 XXX XXXX |

St Raphaels Separate School
Elementary: CatholicPauline Johnson Public School
Elementary: PublicAscension Separate School
Elementary: CatholicMohawk Gardens Public School
Elementary: PublicFrontenac Public School
Elementary: PublicPineland Public School
Elementary: PublicGary Allan High School - SCORE
Secondary: PublicGary Allan High School - Bronte Creek
Secondary: PublicGary Allan High School - Burlington
Secondary: PublicRobert Bateman High School
Secondary: PublicAssumption Roman Catholic Secondary School
Secondary: CatholicNelson High School
Secondary: Public- 2 bath
- 3 bed
602 Appleby Line, Burlington, Ontario • L7L 2Y3 • Shoreacres



