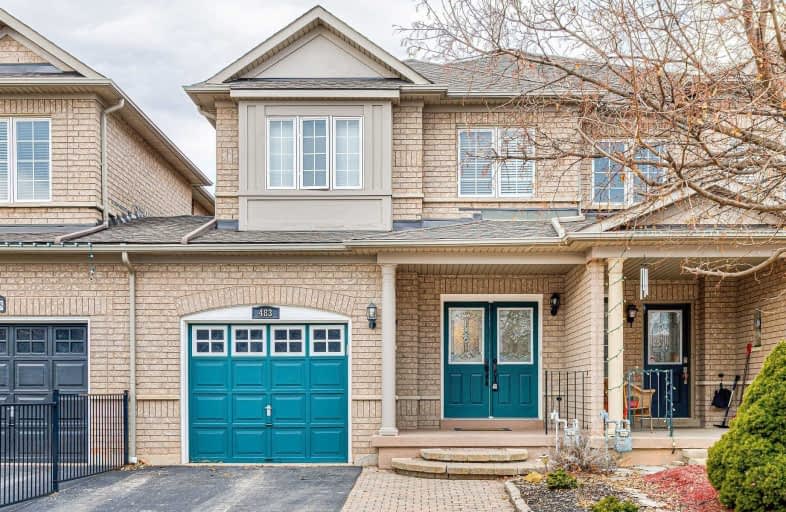Sold on Mar 05, 2020
Note: Property is not currently for sale or for rent.

-
Type: Att/Row/Twnhouse
-
Style: 2-Storey
-
Size: 1500 sqft
-
Lot Size: 22.31 x 104.99 Feet
-
Age: New
-
Taxes: $3,642 per year
-
Added: Mar 05, 2020 (1 second on market)
-
Updated:
-
Last Checked: 3 months ago
-
MLS®#: W4711039
-
Listed By: Century 21 miller real estate ltd., brokerage
3 Bdrm 1611 Sf Town, Approx 575 Sf In Fin Bsmt W/B/I Bar And B/I Bar Fridge. Kitchen W/Eating Area W/Dbl Sided F/P Between Kitch And Din/Liv. Deck Off Kitch W/Gazebo, Gas Line And Grass Area W/Shed. Lots Of Light From Large Window On Stairs To 2nd Fl. Master W/4Pc Bath W/Soaker Tub/Sep Shower And W/I Closet. 2 Bdrms Plus 4 Pc Bath On 2nd. No Carpeting! Fin Bsmt With Laundry Room And Storage Under Stairs! Close To Amenities! On Oakville/Burlington Border!
Extras
Roof Shingles/Attic Insul '18, Rev Osmosis Filtration/Water Softener. Stove/Fridge (New '17), D/W, Rangehood Micro, Wash/Dryer, Window Covers, Elfs, Gdo/2 Remotes, Alarm System (Not Monitored), Shed/Gazebo/Composter, Other Items Included
Property Details
Facts for 483 Delphine Drive, Burlington
Status
Last Status: Sold
Sold Date: Mar 05, 2020
Closed Date: May 28, 2020
Expiry Date: Jun 05, 2020
Sold Price: $812,500
Unavailable Date: Mar 05, 2020
Input Date: Mar 05, 2020
Prior LSC: Listing with no contract changes
Property
Status: Sale
Property Type: Att/Row/Twnhouse
Style: 2-Storey
Size (sq ft): 1500
Age: New
Area: Burlington
Community: Appleby
Availability Date: 60-90 Flex
Assessment Amount: $491,000
Assessment Year: 2020
Inside
Bedrooms: 3
Bathrooms: 3
Kitchens: 1
Rooms: 10
Den/Family Room: No
Air Conditioning: Central Air
Fireplace: No
Laundry Level: Lower
Central Vacuum: Y
Washrooms: 3
Building
Basement: Finished
Basement 2: Full
Heat Type: Forced Air
Heat Source: Gas
Exterior: Brick
Energy Certificate: N
Green Verification Status: N
Water Supply: Municipal
Special Designation: Unknown
Other Structures: Garden Shed
Parking
Driveway: Mutual
Garage Spaces: 1
Garage Type: Attached
Covered Parking Spaces: 3
Total Parking Spaces: 4
Fees
Tax Year: 2020
Tax Legal Description: Pt Blk 36, Pl 20M784, Parts 14 & 15, 20R14209 Cont
Taxes: $3,642
Highlights
Feature: Fenced Yard
Feature: Grnbelt/Conserv
Feature: Library
Feature: Public Transit
Feature: School
Feature: School Bus Route
Land
Cross Street: Burloak/New
Municipality District: Burlington
Fronting On: North
Parcel Number: 070141778
Pool: None
Sewer: Sewers
Lot Depth: 104.99 Feet
Lot Frontage: 22.31 Feet
Acres: < .50
Zoning: Rm5-235
Additional Media
- Virtual Tour: http://tour.mosaictech.ca/483-delphine-drive-burlington/nb/
Rooms
Room details for 483 Delphine Drive, Burlington
| Type | Dimensions | Description |
|---|---|---|
| Kitchen Ground | 3.89 x 5.11 | Eat-In Kitchen |
| Living Ground | 4.01 x 6.86 | Combined W/Dining |
| Master 2nd | 3.17 x 5.21 | 4 Pc Ensuite |
| 2nd Br 2nd | 2.90 x 4.62 | |
| 3rd Br 2nd | 2.54 x 4.52 | |
| Rec Bsmt | - | |
| Laundry Bsmt | - |
| XXXXXXXX | XXX XX, XXXX |
XXXX XXX XXXX |
$XXX,XXX |
| XXX XX, XXXX |
XXXXXX XXX XXXX |
$XXX,XXX | |
| XXXXXXXX | XXX XX, XXXX |
XXXX XXX XXXX |
$XXX,XXX |
| XXX XX, XXXX |
XXXXXX XXX XXXX |
$XXX,XXX |
| XXXXXXXX XXXX | XXX XX, XXXX | $812,500 XXX XXXX |
| XXXXXXXX XXXXXX | XXX XX, XXXX | $715,000 XXX XXXX |
| XXXXXXXX XXXX | XXX XX, XXXX | $503,900 XXX XXXX |
| XXXXXXXX XXXXXX | XXX XX, XXXX | $509,900 XXX XXXX |

St Patrick Separate School
Elementary: CatholicAscension Separate School
Elementary: CatholicMohawk Gardens Public School
Elementary: PublicFrontenac Public School
Elementary: PublicSt Dominics Separate School
Elementary: CatholicPineland Public School
Elementary: PublicGary Allan High School - SCORE
Secondary: PublicGary Allan High School - Burlington
Secondary: PublicRobert Bateman High School
Secondary: PublicAbbey Park High School
Secondary: PublicCorpus Christi Catholic Secondary School
Secondary: CatholicNelson High School
Secondary: Public- 2 bath
- 3 bed
- 1500 sqft
4241 Ingram Common, Burlington, Ontario • L7L 0C3 • Shoreacres



