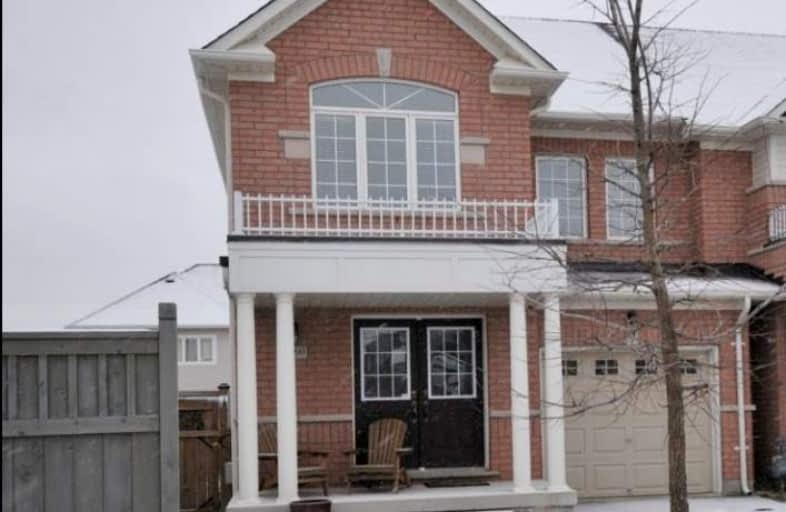
Sacred Heart of Jesus Catholic School
Elementary: Catholic
2.38 km
Orchard Park Public School
Elementary: Public
1.62 km
St. Anne Catholic Elementary School
Elementary: Catholic
0.74 km
Charles R. Beaudoin Public School
Elementary: Public
1.43 km
John William Boich Public School
Elementary: Public
1.11 km
Alton Village Public School
Elementary: Public
1.34 km
ÉSC Sainte-Trinité
Secondary: Catholic
4.68 km
Lester B. Pearson High School
Secondary: Public
3.93 km
M M Robinson High School
Secondary: Public
5.03 km
Corpus Christi Catholic Secondary School
Secondary: Catholic
2.68 km
Notre Dame Roman Catholic Secondary School
Secondary: Catholic
3.61 km
Dr. Frank J. Hayden Secondary School
Secondary: Public
1.20 km






