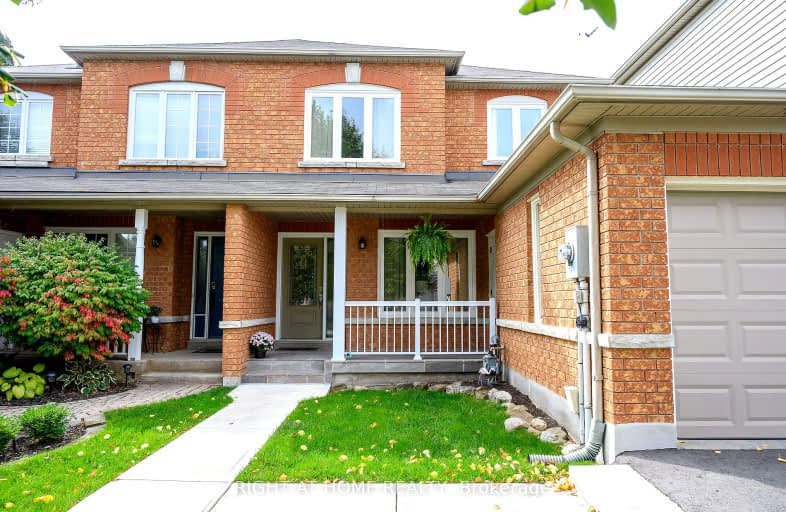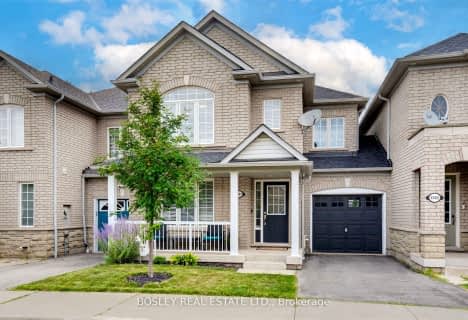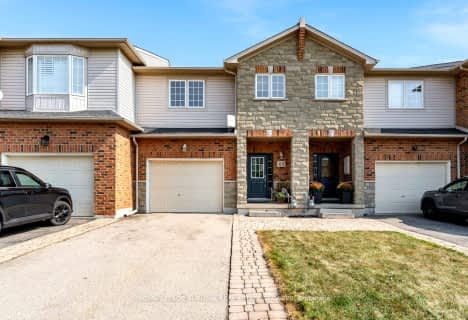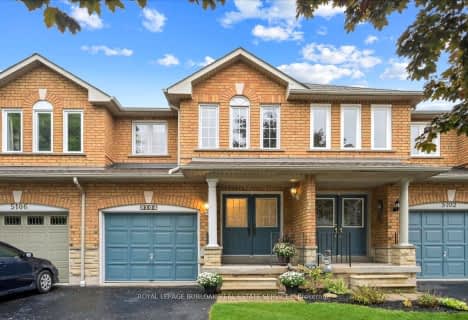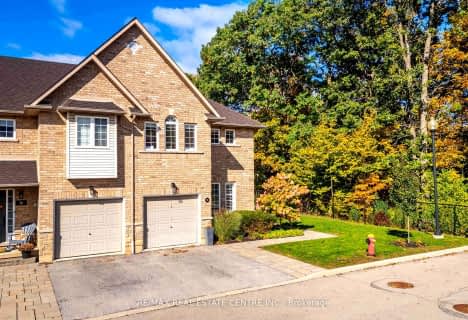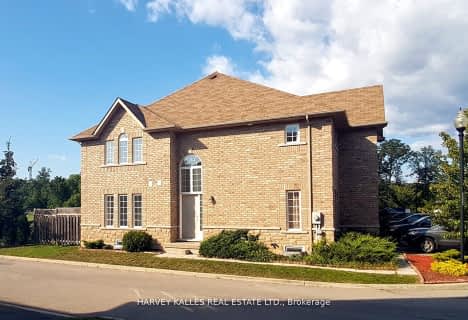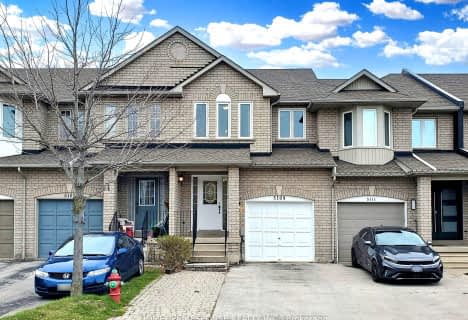Very Walkable
- Most errands can be accomplished on foot.
Good Transit
- Some errands can be accomplished by public transportation.
Very Bikeable
- Most errands can be accomplished on bike.

Sacred Heart of Jesus Catholic School
Elementary: CatholicC H Norton Public School
Elementary: PublicFlorence Meares Public School
Elementary: PublicSt. Anne Catholic Elementary School
Elementary: CatholicCharles R. Beaudoin Public School
Elementary: PublicAlton Village Public School
Elementary: PublicLester B. Pearson High School
Secondary: PublicM M Robinson High School
Secondary: PublicAssumption Roman Catholic Secondary School
Secondary: CatholicCorpus Christi Catholic Secondary School
Secondary: CatholicNotre Dame Roman Catholic Secondary School
Secondary: CatholicDr. Frank J. Hayden Secondary School
Secondary: Public-
Norton Community Park
Burlington ON 0.65km -
Newport Park
ON 0.75km -
Norton Off Leash Dog Park
Cornerston Dr (Dundas Street), Burlington ON 0.98km
-
TD Bank Financial Group
2931 Walkers Line, Burlington ON L7M 4M6 0.21km -
TD Canada Trust Branch and ATM
1505 Guelph Line, Burlington ON L7P 3B6 3.07km -
Scotiabank
1195 Walkers Line, Burlington ON L7M 1L1 3.1km
- 3 bath
- 3 bed
- 1500 sqft
69-4055 Forest Run Avenue, Burlington, Ontario • L7M 5B8 • Tansley
