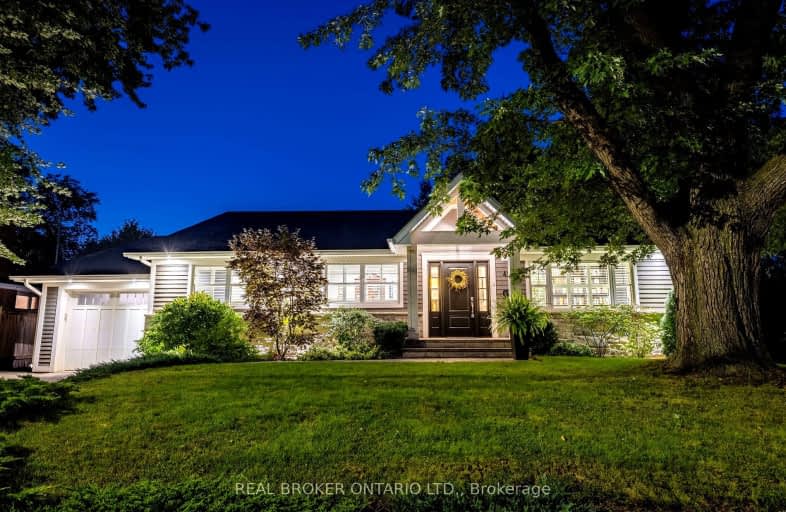Very Walkable
- Most errands can be accomplished on foot.
Some Transit
- Most errands require a car.
Very Bikeable
- Most errands can be accomplished on bike.

Ryerson Public School
Elementary: PublicSt Raphaels Separate School
Elementary: CatholicTecumseh Public School
Elementary: PublicSt Paul School
Elementary: CatholicPauline Johnson Public School
Elementary: PublicJohn T Tuck Public School
Elementary: PublicGary Allan High School - SCORE
Secondary: PublicGary Allan High School - Bronte Creek
Secondary: PublicGary Allan High School - Burlington
Secondary: PublicRobert Bateman High School
Secondary: PublicAssumption Roman Catholic Secondary School
Secondary: CatholicNelson High School
Secondary: Public-
The Slye Fox
4057 New Street, Suite 2, Burlington, ON L7L 1S8 0.43km -
Squires Public House
3537 Fairview Street, Burlington, ON L7N 2R4 1.01km -
Fionn MacCool's
3295 Fairview Street, Unit 9, Burlington, ON L7N 3N9 1.21km
-
Tim Horton
4033 New Street, Burlington, ON L7L 1S8 0.42km -
Starbucks
3497 Fairview St, Burlington, ON L7N 2R4 1.01km -
Starbucks
3305 Fairview Street, Burlington, ON L7N 3N9 1.17km
-
Cedar Springs Health Racquet & Sportsclub
960 Cumberland Avenue, Burlington, ON L7N 3J6 1.82km -
GoodLife Fitness
777 Guelph Line, Burlington, ON L7R 3N2 1.87km -
Womens Fitness Clubs of Canada
200-491 Appleby Line, Burlington, ON L7L 2Y1 2.29km
-
Shoppers Drug Mart
4524 New Street, Burlington, ON L7L 6B1 2.22km -
Rexall Pharmaplus
5061 New Street, Burlington, ON L7L 1V1 2.29km -
Queen's Medical Centre and Pharmacy
666 Appleby Line, Unit C105, Burlington, ON L7L 5Y3 2.35km
-
Domino's Pizza
495 Walkers Line, Burlington, ON L7N 2E3 0.27km -
Zesty Pita & Burgers
4033 New Street, Unit 7, Burlington, ON L7L 1S8 0.35km -
Pots & Potatoes
4041 New Street, Burlington, ON L7L 1S8 0.37km
-
Burlington Centre
777 Guelph Line, Suite 210, Burlington, ON L7R 3N2 2.29km -
Village Square
2045 Pine Street, Burlington, ON L7R 1E9 3.44km -
Riocan Centre Burloak
3543 Wyecroft Road, Oakville, ON L6L 0B6 4.82km
-
Marilu's Market
4025 New Street, Burlington, ON L7L 1S8 0.31km -
Healthy Planet
1-3500 Fairview Street, Burlington, ON L7N 2R5 0.89km -
Food Basics
3365 Fairview Street, Burlington, ON L7N 3N9 1.05km
-
Liquor Control Board of Ontario
5111 New Street, Burlington, ON L7L 1V2 2.53km -
The Beer Store
396 Elizabeth St, Burlington, ON L7R 2L6 3.54km -
LCBO
3041 Walkers Line, Burlington, ON L5L 5Z6 6.26km
-
Mr Lube
3520 Fairview Street, Burlington, ON L7N 2R5 0.91km -
Leggat Burlington Mazda
805 Walkers Line, Burlington, ON L7N 2G1 1.42km -
Barbecues Galore
3100 Harvester Road, Suite 1, Burlington, ON L7N 3W8 2.07km
-
Cinestarz
460 Brant Street, Unit 3, Burlington, ON L7R 4B6 3.63km -
Encore Upper Canada Place Cinemas
460 Brant St, Unit 3, Burlington, ON L7R 4B6 3.63km -
SilverCity Burlington Cinemas
1250 Brant Street, Burlington, ON L7P 1G6 4.73km
-
Burlington Public Libraries & Branches
676 Appleby Line, Burlington, ON L7L 5Y1 2.27km -
Burlington Public Library
2331 New Street, Burlington, ON L7R 1J4 2.35km -
Oakville Public Library
1274 Rebecca Street, Oakville, ON L6L 1Z2 9.37km
-
Joseph Brant Hospital
1245 Lakeshore Road, Burlington, ON L7S 0A2 4.61km -
Walk-In Clinic
2025 Guelph Line, Burlington, ON L7P 4M8 4.33km -
North Burlington Medical Centre Walk In Clinic
1960 Appleby Line, Burlington, ON L7L 0B7 4.7km
-
Tuck Park
Spruce Ave, Burlington ON 0.84km -
Paletta Park
Burlington ON 1.54km -
Tansley Wood Park
Burlington ON 3.61km
-
RBC Royal Bank
3535 New St (Walkers and New), Burlington ON L7N 3W2 0.18km -
RBC Royal Bank
732 Walkers Line, Burlington ON L7N 2E9 0.93km -
RBC Royal Bank
3405 Harvester Rd, Burlington ON L7N 3N1 1.53km
- 5 bath
- 6 bed
- 2000 sqft
4017 Grapehill Avenue, Burlington, Ontario • L7L 1R1 • Shoreacres














