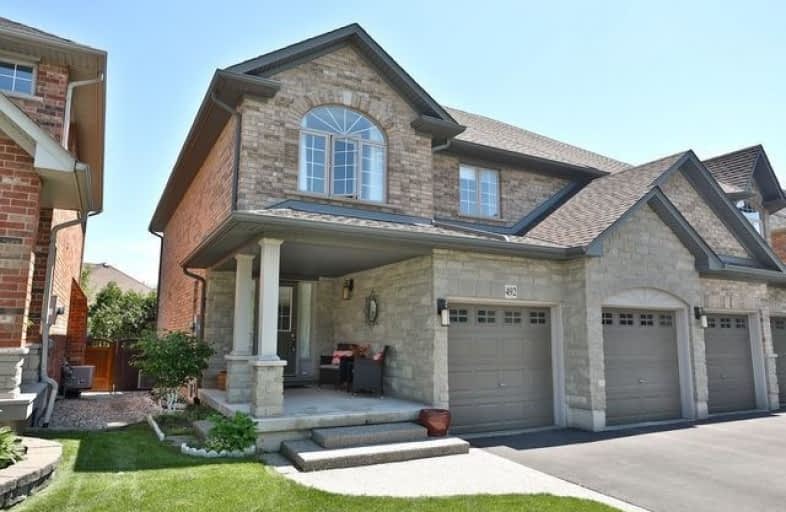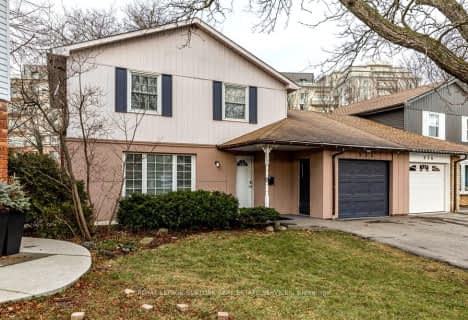Sold on Jul 22, 2019
Note: Property is not currently for sale or for rent.

-
Type: Semi-Detached
-
Style: 2-Storey
-
Size: 2000 sqft
-
Lot Size: 32.81 x 98.43 Feet
-
Age: 16-30 years
-
Taxes: $4,321 per year
-
Days on Site: 40 Days
-
Added: Sep 07, 2019 (1 month on market)
-
Updated:
-
Last Checked: 3 hours ago
-
MLS®#: W4483624
-
Listed By: Re/max aboutowne realty corp., brokerage
This Meticulously Maintained 3+1 Bedroom Home Has Over 3,000 Square Feet Of Finished Luxury. When Only The Best Will Do This Quality "Losani" Built Home Has Been Extensively Upgraded Throughout With Over $80,000 In Recent Upgrades! Hardwood Floors, Pot Lights, Finished Basement With 4th Bedroom And 3Pc Washroom, Solid Oak Staircase And Quartzite Counters In Three Bathrooms! Close To Major Highways And Aldershot Go Train. Flexible/ Quick Closing!
Extras
Stainless Steel Fridge, B/I Dishwasher, Clothes Washer, Clothes Dryer, All Existing Window Coverings And Electric Light Fixtures. 2 Garage Door Openers & Remotes, Central Vac. Stainless Steel Gas Stove Is Working But In As In Condition.
Property Details
Facts for 492 Sandcherry Drive, Burlington
Status
Days on Market: 40
Last Status: Sold
Sold Date: Jul 22, 2019
Closed Date: Sep 26, 2019
Expiry Date: Aug 31, 2019
Sold Price: $812,000
Unavailable Date: Jul 22, 2019
Input Date: Jun 12, 2019
Property
Status: Sale
Property Type: Semi-Detached
Style: 2-Storey
Size (sq ft): 2000
Age: 16-30
Area: Burlington
Community: Bayview
Availability Date: Flex
Assessment Amount: $596,000
Assessment Year: 2016
Inside
Bedrooms: 3
Bedrooms Plus: 1
Bathrooms: 4
Kitchens: 1
Rooms: 9
Den/Family Room: No
Air Conditioning: Central Air
Fireplace: Yes
Laundry Level: Upper
Central Vacuum: Y
Washrooms: 4
Building
Basement: Finished
Basement 2: Full
Heat Type: Forced Air
Heat Source: Gas
Exterior: Brick
Water Supply: Municipal
Special Designation: Unknown
Parking
Driveway: Pvt Double
Garage Spaces: 2
Garage Type: Attached
Covered Parking Spaces: 2
Total Parking Spaces: 4
Fees
Tax Year: 2018
Tax Legal Description: Pt Blk 130, Pl 20M795 Pts 9, 10 20R15236; Burlingt
Taxes: $4,321
Highlights
Feature: Level
Land
Cross Street: Plains To Unsworth
Municipality District: Burlington
Fronting On: South
Parcel Number: 071250350
Pool: None
Sewer: Sewers
Lot Depth: 98.43 Feet
Lot Frontage: 32.81 Feet
Acres: < .50
Zoning: Res
Rooms
Room details for 492 Sandcherry Drive, Burlington
| Type | Dimensions | Description |
|---|---|---|
| Kitchen Ground | 2.59 x 3.76 | Ceramic Floor, Stainless Steel Appl, Granite Counter |
| Breakfast Ground | 2.54 x 3.76 | Ceramic Floor, W/O To Deck, O/Looks Backyard |
| Living Ground | 3.81 x 4.32 | Hardwood Floor, Gas Fireplace, O/Looks Backyard |
| Dining Ground | 3.20 x 4.32 | Hardwood Floor, Pot Lights |
| Foyer Ground | 5.49 x 3.66 | Ceramic Floor |
| Master 2nd | 5.18 x 4.27 | Hardwood Floor, 4 Pc Ensuite |
| 2nd Br 2nd | 4.32 x 4.11 | Hardwood Floor, Double Closet |
| 3rd Br 2nd | 3.20 x 4.01 | Hardwood Floor, Double Closet |
| Laundry 2nd | 3.35 x 1.83 | |
| 4th Br Bsmt | 3.58 x 4.09 | B/I Desk |
| Rec Bsmt | 4.27 x 6.20 | Pot Lights, 3 Pc Bath |
| Sitting Bsmt | 3.56 x 6.45 |
| XXXXXXXX | XXX XX, XXXX |
XXXX XXX XXXX |
$XXX,XXX |
| XXX XX, XXXX |
XXXXXX XXX XXXX |
$XXX,XXX | |
| XXXXXXXX | XXX XX, XXXX |
XXXXXXX XXX XXXX |
|
| XXX XX, XXXX |
XXXXXX XXX XXXX |
$XXX,XXX | |
| XXXXXXXX | XXX XX, XXXX |
XXXXXXX XXX XXXX |
|
| XXX XX, XXXX |
XXXXXX XXX XXXX |
$XXX,XXX |
| XXXXXXXX XXXX | XXX XX, XXXX | $812,000 XXX XXXX |
| XXXXXXXX XXXXXX | XXX XX, XXXX | $829,900 XXX XXXX |
| XXXXXXXX XXXXXXX | XXX XX, XXXX | XXX XXXX |
| XXXXXXXX XXXXXX | XXX XX, XXXX | $849,800 XXX XXXX |
| XXXXXXXX XXXXXXX | XXX XX, XXXX | XXX XXXX |
| XXXXXXXX XXXXXX | XXX XX, XXXX | $849,900 XXX XXXX |

Aldershot Elementary School
Elementary: PublicSt. Thomas Catholic Elementary School
Elementary: CatholicGlenview Public School
Elementary: PublicSt. Lawrence Catholic Elementary School
Elementary: CatholicHoly Rosary Separate School
Elementary: CatholicBennetto Elementary School
Elementary: PublicKing William Alter Ed Secondary School
Secondary: PublicTurning Point School
Secondary: PublicÉcole secondaire Georges-P-Vanier
Secondary: PublicAldershot High School
Secondary: PublicSir John A Macdonald Secondary School
Secondary: PublicWaterdown District High School
Secondary: Public- — bath
- — bed
- — sqft



