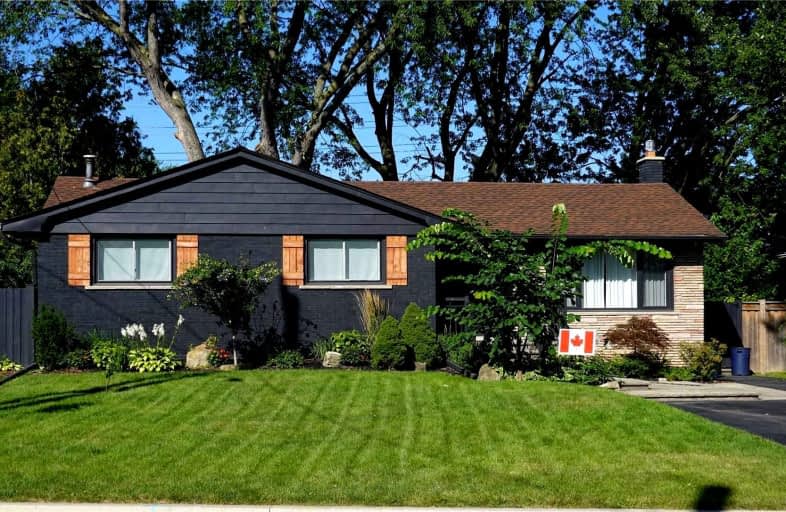Car-Dependent
- Almost all errands require a car.
17
/100
Some Transit
- Most errands require a car.
43
/100
Very Bikeable
- Most errands can be accomplished on bike.
77
/100

Lakeshore Public School
Elementary: Public
1.74 km
Ryerson Public School
Elementary: Public
0.81 km
St Raphaels Separate School
Elementary: Catholic
1.52 km
Tecumseh Public School
Elementary: Public
0.65 km
St Paul School
Elementary: Catholic
0.27 km
John T Tuck Public School
Elementary: Public
0.89 km
Gary Allan High School - SCORE
Secondary: Public
0.87 km
Gary Allan High School - Bronte Creek
Secondary: Public
0.39 km
Gary Allan High School - Burlington
Secondary: Public
0.40 km
Burlington Central High School
Secondary: Public
2.65 km
Assumption Roman Catholic Secondary School
Secondary: Catholic
0.43 km
Nelson High School
Secondary: Public
1.93 km
-
Timbertots
3317C Mainway Dr, Burlington ON L7M 1A6 2.88km -
Spencer Smith Park
1400 Lakeshore Rd (Maple), Burlington ON L7S 1Y2 3.11km -
Brock Park
ON 3.07km
-
CIBC
2400 Fairview St (Fairview St & Guelph Line), Burlington ON L7R 2E4 1.43km -
BMO Bank of Montreal
865 Harrington Crt, Burlington ON L7N 3P3 1.59km -
Taylor Hallahan, Home Financing Advisor
4011 New St, Burlington ON L7L 1S8 2.34km









