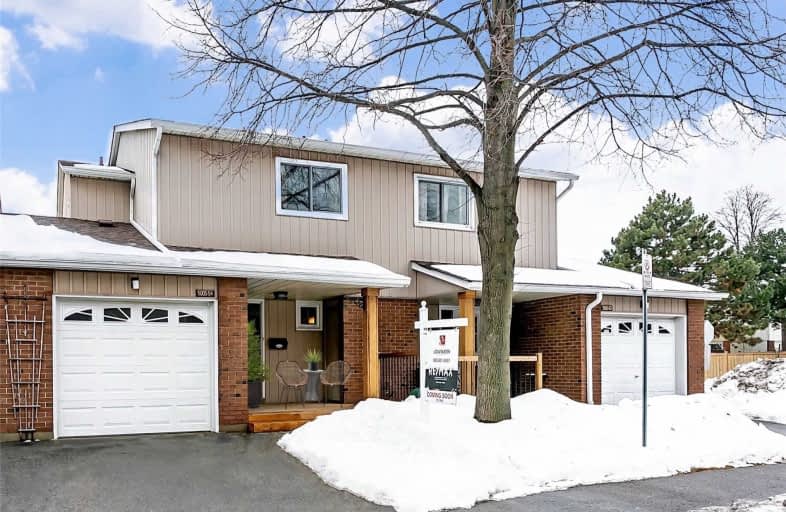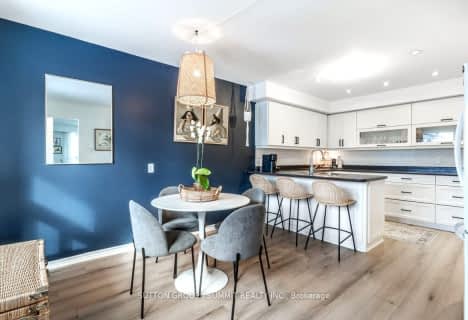
St Patrick Separate School
Elementary: Catholic
1.48 km
Pauline Johnson Public School
Elementary: Public
0.84 km
Ascension Separate School
Elementary: Catholic
0.70 km
Mohawk Gardens Public School
Elementary: Public
1.26 km
Frontenac Public School
Elementary: Public
0.49 km
Pineland Public School
Elementary: Public
0.79 km
Gary Allan High School - SCORE
Secondary: Public
2.68 km
Gary Allan High School - Bronte Creek
Secondary: Public
3.48 km
Gary Allan High School - Burlington
Secondary: Public
3.43 km
Robert Bateman High School
Secondary: Public
0.50 km
Assumption Roman Catholic Secondary School
Secondary: Catholic
3.32 km
Nelson High School
Secondary: Public
1.57 km
-
Spruce ave
5000 Spruce Ave (Appleby Line), Burlington ON L7L 1G1 1.02km -
Iroquois Park
Burlington ON 1.81km -
South Shell Park
2.53km
-
Dominion Lending Centres - TLC Mortgage Group
1100 Burloak Dr, Burlington ON L7L 6B2 1.93km -
RBC Royal Bank
3535 New St (Walkers and New), Burlington ON L7N 3W2 2.29km -
CIBC
2400 Fairview St (Fairview St & Guelph Line), Burlington ON L7R 2E4 4.44km
For Sale
2 Bedrooms





