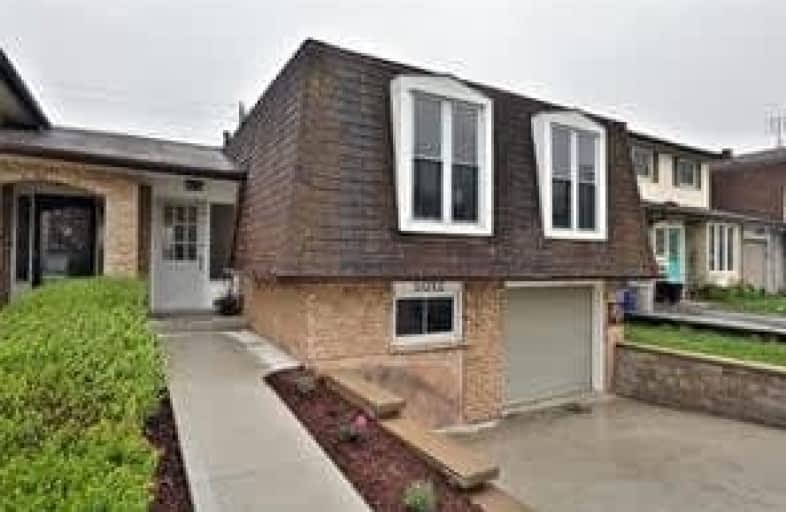Sold on May 12, 2021
Note: Property is not currently for sale or for rent.

-
Type: Semi-Detached
-
Style: Bungalow-Raised
-
Size: 700 sqft
-
Lot Size: 32.87 x 114 Feet
-
Age: 31-50 years
-
Taxes: $3,232 per year
-
Days on Site: 6 Days
-
Added: May 06, 2021 (6 days on market)
-
Updated:
-
Last Checked: 5 hours ago
-
MLS®#: W5224388
-
Listed By: Sutton group about town realty inc., brokerage
Fabulous Raised-Ranch Style House Located In The Highly Sought-After Pinedale Neighbourhood.This 3 Bedroom, 1.5 Bathroom Home Features An Eat-In Kitchen And A Large Living And Dining Room. The Basement Offers Ample Living Space For The Whole Family And It Also Includes An Inside Entry From The Garage. The Private Backyard Has Plenty Of Space For Your Personal Touches. This Family Friendly Neighbourhood Is Close To Schools, Shopping, Restaurants And Go Station
Extras
Rental: Hot Water Heater. Inclusions: Fridge, Stove B.I. Range, Dishwasher, Washer/Dryer, Elf's, Window Coverings.
Property Details
Facts for 5012 Brady Avenue, Burlington
Status
Days on Market: 6
Last Status: Sold
Sold Date: May 12, 2021
Closed Date: Jul 30, 2021
Expiry Date: Sep 06, 2021
Sold Price: $758,000
Unavailable Date: May 12, 2021
Input Date: May 06, 2021
Prior LSC: Listing with no contract changes
Property
Status: Sale
Property Type: Semi-Detached
Style: Bungalow-Raised
Size (sq ft): 700
Age: 31-50
Area: Burlington
Community: Appleby
Availability Date: Flexible
Assessment Amount: $425,000
Assessment Year: 2016
Inside
Bedrooms: 3
Bathrooms: 2
Kitchens: 1
Rooms: 5
Den/Family Room: No
Air Conditioning: Central Air
Fireplace: Yes
Washrooms: 2
Building
Basement: Full
Heat Type: Forced Air
Heat Source: Gas
Exterior: Brick
Water Supply: Municipal
Special Designation: Unknown
Parking
Driveway: Private
Garage Spaces: 1
Garage Type: Attached
Covered Parking Spaces: 2
Total Parking Spaces: 3
Fees
Tax Year: 2020
Tax Legal Description: Pt Lt 68, Pl 1506, Part 1, 20R1935; S/T 331595
Taxes: $3,232
Land
Cross Street: Appleby Line To Sher
Municipality District: Burlington
Fronting On: West
Parcel Number: 240209092
Pool: None
Sewer: Sewers
Lot Depth: 114 Feet
Lot Frontage: 32.87 Feet
Acres: < .50
Additional Media
- Virtual Tour: https://vimeopro.com/realservices2/5012-brady-avenue-unbranded
Rooms
Room details for 5012 Brady Avenue, Burlington
| Type | Dimensions | Description |
|---|---|---|
| Foyer Main | - | |
| Kitchen 2nd | 2.40 x 4.80 | Eat-In Kitchen |
| Dining 2nd | 2.50 x 3.20 | |
| Living 2nd | 4.90 x 3.30 | |
| Bathroom 2nd | - | 5 Pc Bath |
| Master 2nd | 4.30 x 2.90 | |
| Br 2nd | 3.50 x 3.01 | |
| Br 2nd | 2.70 x 2.40 | |
| Rec Lower | 2.40 x 5.40 | |
| Great Rm Lower | 3.08 x 7.70 | Fireplace |
| Utility Lower | 4.70 x 2.90 | |
| Bathroom Lower | - | 2 Pc Bath |
| XXXXXXXX | XXX XX, XXXX |
XXXX XXX XXXX |
$XXX,XXX |
| XXX XX, XXXX |
XXXXXX XXX XXXX |
$XXX,XXX |
| XXXXXXXX XXXX | XXX XX, XXXX | $758,000 XXX XXXX |
| XXXXXXXX XXXXXX | XXX XX, XXXX | $699,900 XXX XXXX |

St Raphaels Separate School
Elementary: CatholicPauline Johnson Public School
Elementary: PublicAscension Separate School
Elementary: CatholicMohawk Gardens Public School
Elementary: PublicFrontenac Public School
Elementary: PublicPineland Public School
Elementary: PublicGary Allan High School - SCORE
Secondary: PublicGary Allan High School - Bronte Creek
Secondary: PublicGary Allan High School - Burlington
Secondary: PublicRobert Bateman High School
Secondary: PublicAssumption Roman Catholic Secondary School
Secondary: CatholicNelson High School
Secondary: Public- 2 bath
- 3 bed
602 Appleby Line, Burlington, Ontario • L7L 2Y3 • Shoreacres



