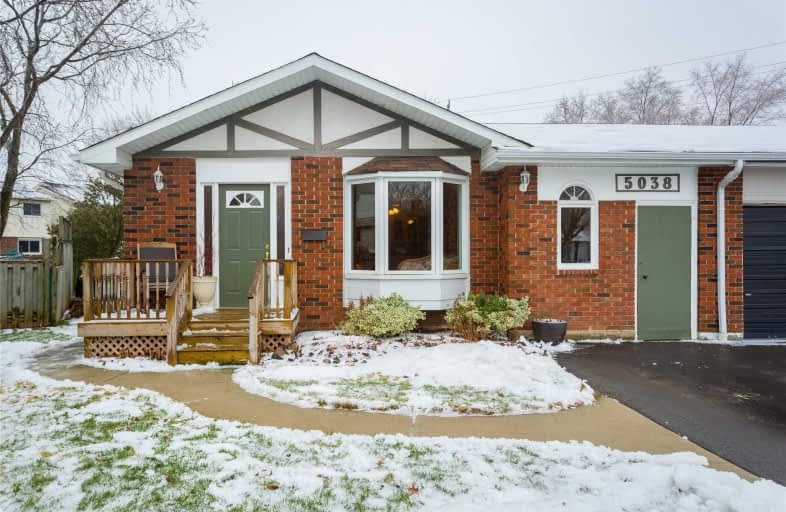Sold on Feb 15, 2019
Note: Property is not currently for sale or for rent.

-
Type: Link
-
Style: Backsplit 3
-
Size: 1500 sqft
-
Lot Size: 25.79 x 148.71 Feet
-
Age: 31-50 years
-
Taxes: $3,803 per year
-
Days on Site: 7 Days
-
Added: Feb 08, 2019 (1 week on market)
-
Updated:
-
Last Checked: 4 hours ago
-
MLS®#: W4355651
-
Listed By: Keller williams signature realty, brokerage
Beautiful Home On Huge Lot (Almost ? Acre) In South Burlington! Spacious And Bright Living & Dining. Open Kitchen W/ Elegant White Appliances. Master Is Perfect Relaxation Spot W/ Double Closet, Walk Out To Deck And Connected To 4th Bed (Ideal Nursery/Office). Updated Main Bath. Large Rec W/ Pot Lights And New Floor (2019). 5th Bed/Billiard Room. Bonus 6th Bed/Office. Updated 2nd Bath. Massive 5' High Crawl Space With Kids Playroom, Workshop & Storage.
Extras
Backyard Surrounded By Mature Trees & Very Private. Two Tier Deck & Tranquility Pond Make Perfect Outdoor Space! Dream Location: Walk To Elementary (8 Min) And High School (10 Min), Go Station (15 Min). Come Make This Your Dream Home Today!
Property Details
Facts for 5038 Brady Avenue, Burlington
Status
Days on Market: 7
Last Status: Sold
Sold Date: Feb 15, 2019
Closed Date: May 01, 2019
Expiry Date: May 31, 2019
Sold Price: $668,000
Unavailable Date: Feb 15, 2019
Input Date: Feb 08, 2019
Property
Status: Sale
Property Type: Link
Style: Backsplit 3
Size (sq ft): 1500
Age: 31-50
Area: Burlington
Community: Appleby
Availability Date: May 1, 2019
Assessment Amount: $510,250
Assessment Year: 2019
Inside
Bedrooms: 4
Bedrooms Plus: 2
Bathrooms: 2
Kitchens: 1
Rooms: 9
Den/Family Room: No
Air Conditioning: Central Air
Fireplace: No
Laundry Level: Lower
Central Vacuum: Y
Washrooms: 2
Utilities
Electricity: Yes
Gas: Yes
Telephone: Yes
Building
Basement: Finished
Basement 2: Full
Heat Type: Forced Air
Heat Source: Gas
Exterior: Brick
Exterior: Vinyl Siding
Elevator: N
UFFI: No
Energy Certificate: N
Green Verification Status: N
Water Supply: Municipal
Physically Handicapped-Equipped: N
Special Designation: Unknown
Other Structures: Garden Shed
Retirement: N
Parking
Driveway: Private
Garage Type: None
Covered Parking Spaces: 2
Fees
Tax Year: 2018
Tax Legal Description: Pt Lt 62 , Pl 1506 , As In 484784 ; S/T 331595 Bur
Taxes: $3,803
Highlights
Feature: Public Trans
Land
Cross Street: Appleby Line & Shera
Municipality District: Burlington
Fronting On: South
Parcel Number: 070130025
Pool: None
Sewer: Sewers
Lot Depth: 148.71 Feet
Lot Frontage: 25.79 Feet
Lot Irregularities: Pie Shaped
Acres: < .50
Zoning: Rl1
Additional Media
- Virtual Tour: https://www.youtube.com/watch?v=5O1hJBXO3U4&t=7s
Rooms
Room details for 5038 Brady Avenue, Burlington
| Type | Dimensions | Description |
|---|---|---|
| Kitchen Main | 2.74 x 4.88 | |
| Living Main | 3.81 x 4.65 | |
| Dining Main | 2.82 x 3.66 | |
| Master 2nd | 3.78 x 5.08 | |
| Br 2nd | 3.05 x 4.24 | |
| Br 2nd | 2.74 x 3.91 | |
| Br 2nd | 2.84 x 3.17 | |
| Bathroom 2nd | - | 4 Pc Bath |
| Rec Bsmt | 3.25 x 6.60 | |
| Br Bsmt | 3.53 x 4.62 | |
| Br Bsmt | 2.34 x 3.33 | |
| Bathroom Bsmt | - | 3 Pc Bath |

| XXXXXXXX | XXX XX, XXXX |
XXXX XXX XXXX |
$XXX,XXX |
| XXX XX, XXXX |
XXXXXX XXX XXXX |
$XXX,XXX |
| XXXXXXXX XXXX | XXX XX, XXXX | $668,000 XXX XXXX |
| XXXXXXXX XXXXXX | XXX XX, XXXX | $659,900 XXX XXXX |

St Raphaels Separate School
Elementary: CatholicPauline Johnson Public School
Elementary: PublicAscension Separate School
Elementary: CatholicMohawk Gardens Public School
Elementary: PublicFrontenac Public School
Elementary: PublicPineland Public School
Elementary: PublicGary Allan High School - SCORE
Secondary: PublicGary Allan High School - Bronte Creek
Secondary: PublicGary Allan High School - Burlington
Secondary: PublicRobert Bateman High School
Secondary: PublicAssumption Roman Catholic Secondary School
Secondary: CatholicNelson High School
Secondary: Public
