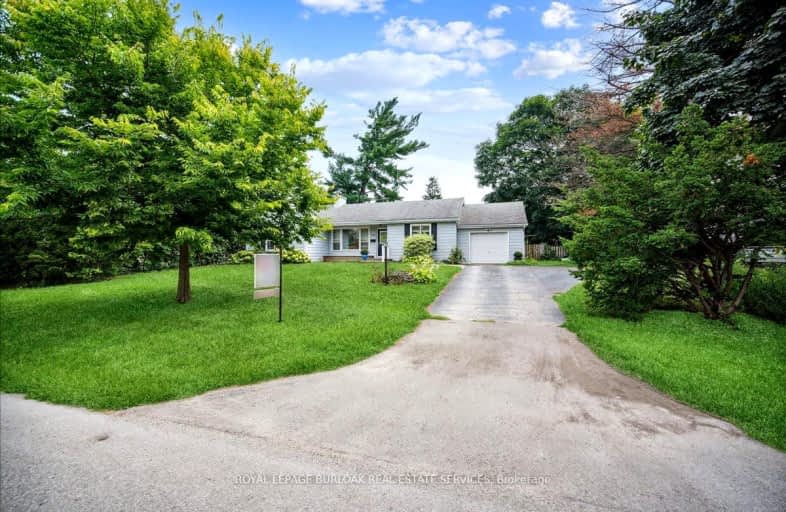Somewhat Walkable
- Most errands can be accomplished on foot.
70
/100
Some Transit
- Most errands require a car.
42
/100
Bikeable
- Some errands can be accomplished on bike.
69
/100

Kings Road Public School
Elementary: Public
1.11 km
ÉÉC Saint-Philippe
Elementary: Catholic
1.03 km
Aldershot Elementary School
Elementary: Public
2.20 km
Glenview Public School
Elementary: Public
1.43 km
Maplehurst Public School
Elementary: Public
0.25 km
Holy Rosary Separate School
Elementary: Catholic
0.99 km
Thomas Merton Catholic Secondary School
Secondary: Catholic
2.65 km
Aldershot High School
Secondary: Public
2.18 km
Burlington Central High School
Secondary: Public
2.65 km
M M Robinson High School
Secondary: Public
5.12 km
Assumption Roman Catholic Secondary School
Secondary: Catholic
5.32 km
Notre Dame Roman Catholic Secondary School
Secondary: Catholic
6.65 km
-
Spencer's Splash Pad & Park
1340 Lakeshore Rd (Nelson Av), Burlington ON L7S 1Y2 2.82km -
Spencer Smith Park
1400 Lakeshore Rd (Maple), Burlington ON L7S 1Y2 2.85km -
Kerns Park
1801 Kerns Rd, Burlington ON 2.99km
-
TD Bank Financial Group
1235 Fairview St, Burlington ON L7S 2H9 1.88km -
Localcoin Bitcoin ATM - Hasty Market - Brant Street
760 Brant St, Burlington ON L7R 4B8 2.62km -
Healthcare and Municipal Employees Credit Union
426 Brant St, Burlington ON L7R 2G2 3.06km














