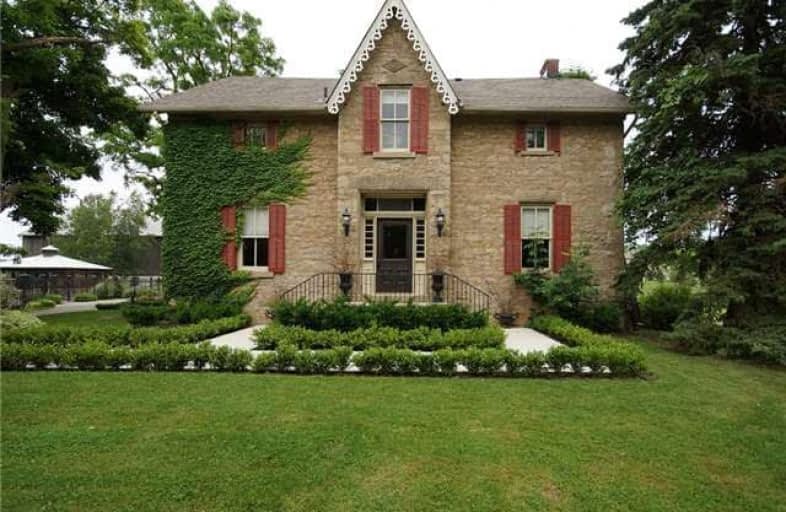Sold on Apr 23, 2018
Note: Property is not currently for sale or for rent.

-
Type: Detached
-
Style: 2-Storey
-
Size: 3500 sqft
-
Lot Size: 716.38 x 312.78 Feet
-
Age: 100+ years
-
Taxes: $13,530 per year
-
Days on Site: 160 Days
-
Added: Sep 07, 2019 (5 months on market)
-
Updated:
-
Last Checked: 3 months ago
-
MLS®#: W3983555
-
Listed By: Sotheby`s international realty canada, brokerage
The House Was Originally Built In 1874 & Has Been Beautifully Restored While Maintaining Its Unique Characteristics With 4 Bedrooms & 3+1 Bathrooms.This Unique Home Boasts Intricate Crown Mouldings, Stone Walls, High Baseboards & Ceilings.The Property Has A 10,000 Sq Ft Barn Which Has Its Potential To Be An Entertainers Delight (Architectural Drawings Available) 4-Car Detached 12 Pkings, 24'X20' Heated Betz Saltwater W/Waterfall,Cabana,Hotub & Basketball Crt.
Extras
Viking Range, Viking Refrigerator, Viking Freezer,Bosch B/I D/W, Panasonic B/I Microwave,All Elfs, Wintreatments,All Tvs In Barn, Appliances & Cabinetry In Bar Area Of Barn,Sound System In Barn,2 Gdo, Pool,Heater & Acc, Hot Tub,Cvac & Atth.
Property Details
Facts for 5043 Mount Nemo Crescent, Burlington
Status
Days on Market: 160
Last Status: Sold
Sold Date: Apr 23, 2018
Closed Date: May 31, 2018
Expiry Date: Jul 01, 2018
Sold Price: $2,100,000
Unavailable Date: Apr 23, 2018
Input Date: Nov 13, 2017
Property
Status: Sale
Property Type: Detached
Style: 2-Storey
Size (sq ft): 3500
Age: 100+
Area: Burlington
Community: Rural Burlington
Availability Date: Flexible
Inside
Bedrooms: 4
Bathrooms: 4
Kitchens: 1
Rooms: 10
Den/Family Room: Yes
Air Conditioning: Central Air
Fireplace: Yes
Laundry Level: Upper
Washrooms: 4
Building
Basement: Part Bsmt
Basement 2: Walk-Up
Heat Type: Forced Air
Heat Source: Gas
Exterior: Stone
Elevator: N
Water Supply Type: Drilled Well
Water Supply: Well
Special Designation: Other
Other Structures: Barn
Parking
Driveway: Pvt Double
Garage Spaces: 4
Garage Type: Detached
Covered Parking Spaces: 12
Total Parking Spaces: 16
Fees
Tax Year: 2017
Tax Legal Description: Pt Lt 1, Con 4Ns Des As Pt 6 On 20R16429, Burlingt
Taxes: $13,530
Highlights
Feature: Level
Feature: Wooded/Treed
Land
Cross Street: Mount Nemo/ 2 Side R
Municipality District: Burlington
Fronting On: East
Pool: Inground
Sewer: Septic
Lot Depth: 312.78 Feet
Lot Frontage: 716.38 Feet
Zoning: Residential
Waterfront: None
Additional Media
- Virtual Tour: http://www.qstudios.ca/HD/5043_MtNemoCres.html
Rooms
Room details for 5043 Mount Nemo Crescent, Burlington
| Type | Dimensions | Description |
|---|---|---|
| Great Rm Main | 6.35 x 6.71 | |
| Living Main | 4.60 x 7.75 | |
| Dining Main | 4.60 x 4.70 | |
| Family Main | 5.61 x 7.70 | |
| Study Main | 3.12 x 4.60 | |
| Loft 2nd | 5.28 x 7.54 | |
| Bathroom 2nd | 3.61 x 4.57 | |
| Br 2nd | 4.60 x 4.72 | |
| Br 2nd | 3.12 x 4.57 | |
| Laundry 2nd | 2.24 x 4.06 |
| XXXXXXXX | XXX XX, XXXX |
XXXX XXX XXXX |
$X,XXX,XXX |
| XXX XX, XXXX |
XXXXXX XXX XXXX |
$X,XXX,XXX | |
| XXXXXXXX | XXX XX, XXXX |
XXXXXXXX XXX XXXX |
|
| XXX XX, XXXX |
XXXXXX XXX XXXX |
$X,XXX,XXX |
| XXXXXXXX XXXX | XXX XX, XXXX | $2,100,000 XXX XXXX |
| XXXXXXXX XXXXXX | XXX XX, XXXX | $2,900,000 XXX XXXX |
| XXXXXXXX XXXXXXXX | XXX XX, XXXX | XXX XXXX |
| XXXXXXXX XXXXXX | XXX XX, XXXX | $3,199,000 XXX XXXX |

Brant Hills Public School
Elementary: PublicBruce T Lindley
Elementary: PublicSt Marks Separate School
Elementary: CatholicSt Timothy Separate School
Elementary: CatholicSt. Anne Catholic Elementary School
Elementary: CatholicAlton Village Public School
Elementary: PublicLester B. Pearson High School
Secondary: PublicM M Robinson High School
Secondary: PublicNotre Dame Roman Catholic Secondary School
Secondary: CatholicJean Vanier Catholic Secondary School
Secondary: CatholicWaterdown District High School
Secondary: PublicDr. Frank J. Hayden Secondary School
Secondary: Public

