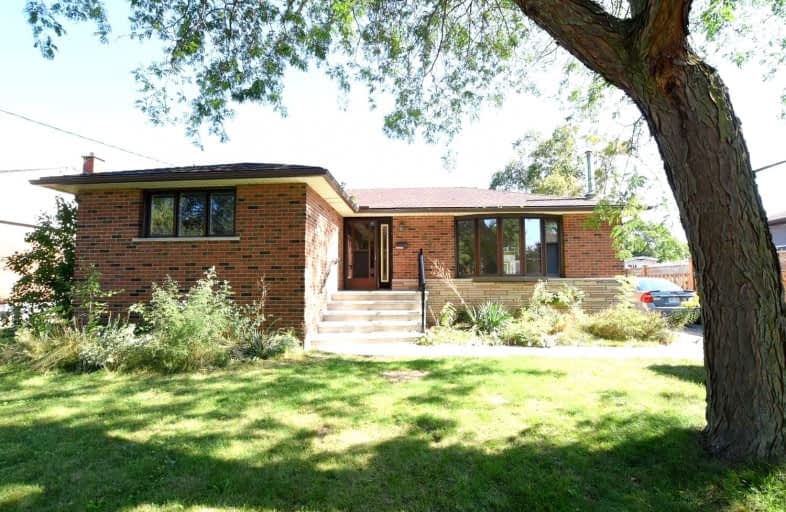
Lakeshore Public School
Elementary: Public
0.93 km
Tecumseh Public School
Elementary: Public
0.98 km
St Paul School
Elementary: Catholic
1.24 km
St Johns Separate School
Elementary: Catholic
1.46 km
Central Public School
Elementary: Public
1.55 km
Tom Thomson Public School
Elementary: Public
1.23 km
Gary Allan High School - SCORE
Secondary: Public
1.86 km
Gary Allan High School - Bronte Creek
Secondary: Public
1.13 km
Thomas Merton Catholic Secondary School
Secondary: Catholic
1.67 km
Gary Allan High School - Burlington
Secondary: Public
1.17 km
Burlington Central High School
Secondary: Public
1.66 km
Assumption Roman Catholic Secondary School
Secondary: Catholic
1.23 km













