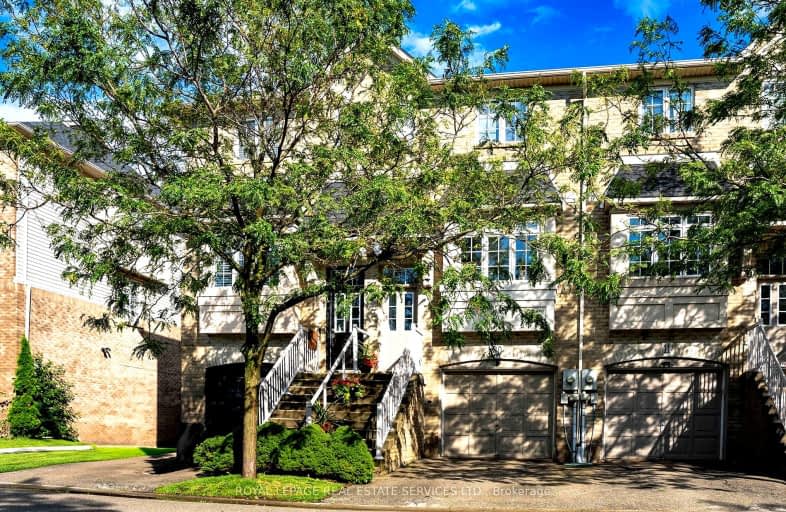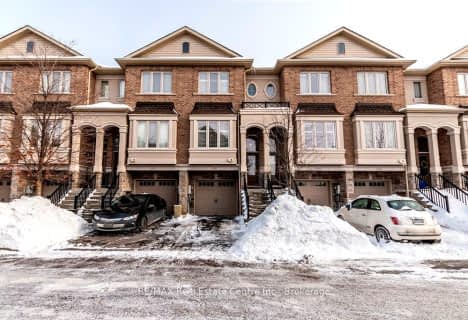Car-Dependent
- Most errands require a car.
Good Transit
- Some errands can be accomplished by public transportation.
Very Bikeable
- Most errands can be accomplished on bike.

St Patrick Separate School
Elementary: CatholicPauline Johnson Public School
Elementary: PublicAscension Separate School
Elementary: CatholicMohawk Gardens Public School
Elementary: PublicFrontenac Public School
Elementary: PublicPineland Public School
Elementary: PublicGary Allan High School - SCORE
Secondary: PublicGary Allan High School - Burlington
Secondary: PublicRobert Bateman High School
Secondary: PublicAssumption Roman Catholic Secondary School
Secondary: CatholicCorpus Christi Catholic Secondary School
Secondary: CatholicNelson High School
Secondary: Public-
Q B Sports Bar Grill Games
4460 Fairview Street, Burlington, ON L7L 5P9 0.5km -
7 Spice
4460 Fairview Street, Unit B 104, Burlington, ON L7L 5P9 0.5km -
Supreme Bar & Grill
5111 New Street, Burlington, ON L7L 1V2 0.93km
-
Starbucks
675 Appleby Line, Burlington, ON L7L 2Y5 0.28km -
Trish Juice
676 Appleby Line, Suite E102, Burlington, ON L7L 6J9 0.51km -
Starbucks
5111 New Street, Burlington, ON L7L 1V2 0.92km
-
Queen's Medical Centre and Pharmacy
666 Appleby Line, Unit C105, Burlington, ON L7L 5Y3 0.43km -
Rexall Pharmaplus
5061 New Street, Burlington, ON L7L 1V1 0.98km -
Shoppers Drug Mart
4524 New Street, Burlington, ON L7L 6B1 1.07km
-
Dairy Queen Grill & Chill
661 Appleby Line, Burlington, ON L7L 2Y5 0.31km -
DQ Grill & Chill Restaurant
661 Appleby Line, Burlington, ON L7L 2Y5 0.31km -
My Burlington Thai Food Services
671 Appleby Line, Burlington, ON L7L 6T9 0.29km
-
Riocan Centre Burloak
3543 Wyecroft Road, Oakville, ON L6L 0B6 2.05km -
Millcroft Shopping Centre
2000-2080 Appleby Line, Burlington, ON L7L 6M6 3.87km -
Burlington Centre
777 Guelph Line, Suite 210, Burlington, ON L7R 3N2 4.56km
-
Fortinos
5111 New Street, Burlington, ON L7L 1V2 0.82km -
Marilu's Market
4025 New Street, Burlington, ON L7L 1S8 2.53km -
Healthy Planet Burlington
3500 Fairview Street, Burlington, ON L7N 2R5 2.59km
-
Liquor Control Board of Ontario
5111 New Street, Burlington, ON L7L 1V2 0.93km -
LCBO
3041 Walkers Line, Burlington, ON L5L 5Z6 5.74km -
The Beer Store
396 Elizabeth St, Burlington, ON L7R 2L6 6.3km
-
Discovery Collision
5135 Fairview Street, Burlington, ON L7L 4W8 0.38km -
Pioneer Petroleums
850 Appleby Line, Burlington, ON L7L 2Y7 0.69km -
Burlington Tire & Auto
4490 Harvester Road, Burlington, ON L7L 4X2 0.75km
-
Cineplex Cinemas
3531 Wyecroft Road, Oakville, ON L6L 0B7 2.11km -
Cinestarz
460 Brant Street, Unit 3, Burlington, ON L7R 4B6 6.36km -
Encore Upper Canada Place Cinemas
460 Brant St, Unit 3, Burlington, ON L7R 4B6 6.36km
-
Burlington Public Libraries & Branches
676 Appleby Line, Burlington, ON L7L 5Y1 0.51km -
Burlington Public Library
2331 New Street, Burlington, ON L7R 1J4 5.11km -
Oakville Public Library
1274 Rebecca Street, Oakville, ON L6L 1Z2 6.76km
-
Joseph Brant Hospital
1245 Lakeshore Road, Burlington, ON L7S 0A2 7.37km -
Oakville Trafalgar Memorial Hospital
3001 Hospital Gate, Oakville, ON L6M 0L8 8.33km -
North Burlington Medical Centre Walk In Clinic
1960 Appleby Line, Burlington, ON L7L 0B7 3.13km
-
Shell Gas
Lakeshore Blvd (Great Lakes Drive), Oakville ON 3km -
Tansley Wood Park
Burlington ON 3.17km -
Bronte Creek Kids Playbarn
1219 Burloak Dr (QEW), Burlington ON L7L 6P9 3.29km
-
CIBC Cash Dispenser
1200 Walker's Line, Burlington ON L7M 1V2 2.97km -
CIBC
2400 Fairview St (Fairview St & Guelph Line), Burlington ON L7R 2E4 4.62km -
CIBC
2025 Guelph Line, Burlington ON L7P 4M8 5.16km











