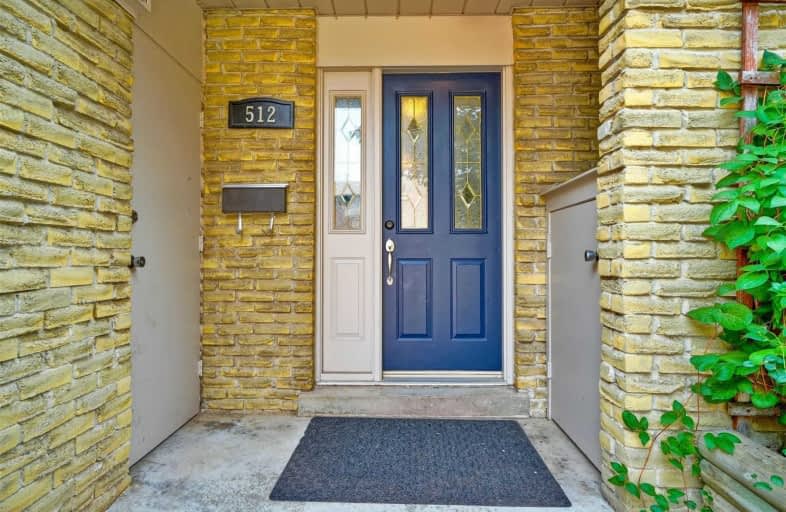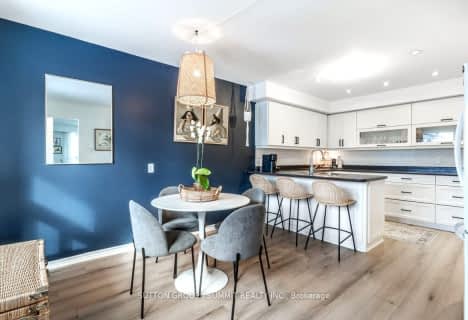
St Patrick Separate School
Elementary: Catholic
1.23 km
Pauline Johnson Public School
Elementary: Public
1.67 km
Ascension Separate School
Elementary: Catholic
0.36 km
Mohawk Gardens Public School
Elementary: Public
0.95 km
Frontenac Public School
Elementary: Public
0.37 km
Pineland Public School
Elementary: Public
0.99 km
Gary Allan High School - SCORE
Secondary: Public
3.52 km
Gary Allan High School - Bronte Creek
Secondary: Public
4.32 km
Gary Allan High School - Burlington
Secondary: Public
4.27 km
Robert Bateman High School
Secondary: Public
0.51 km
Corpus Christi Catholic Secondary School
Secondary: Catholic
3.76 km
Nelson High School
Secondary: Public
2.41 km
For Sale
2 Bedrooms





