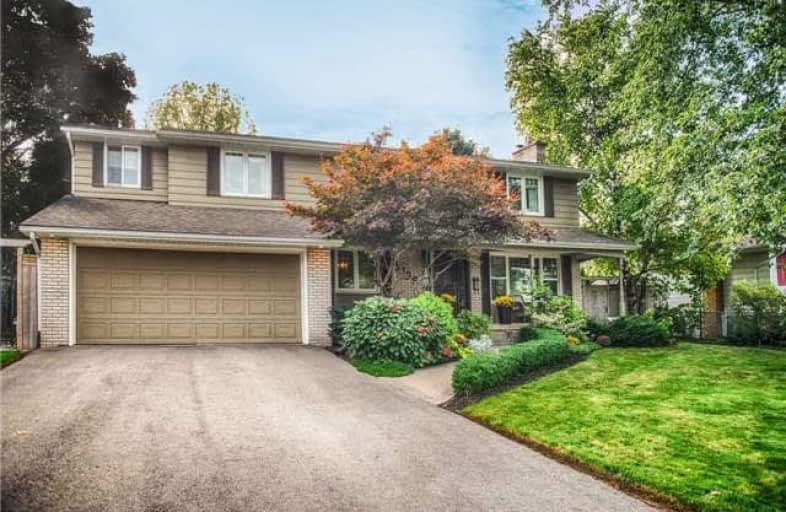Sold on Dec 18, 2018
Note: Property is not currently for sale or for rent.

-
Type: Detached
-
Style: 2-Storey
-
Size: 2000 sqft
-
Lot Size: 81 x 94 Feet
-
Age: 51-99 years
-
Taxes: $4,500 per year
-
Days on Site: 34 Days
-
Added: Nov 14, 2018 (1 month on market)
-
Updated:
-
Last Checked: 6 hours ago
-
MLS®#: W4302781
-
Listed By: Royal lepage real estate services ltd., brokerage
This Lovely 4 Bedroom, 2 Storey Home Is Located In Beautiful Elizabeth Gardens. Warm And Welcoming Feel As You Walk In Through The Front Door. Home Boasts Separated Room Layout, Living Rm With Gas Fireplace & Windows North&South Facing . Features Such As A Separate Dining Room, Large Eat In Kitchen, Double Landing Staircase & Rustic Wood Floors Create A Sense Of Charm And Character. Pool Size Lot.Double Garage, Generous Sized Bdrms, 2 Bathrms On 2nd Floor
Extras
Kitchen Pantry, Two Fire Place. Ge Profile S/S French Door Bottom Freezer Fridge, Double Oven Stove, Microwave Range Hood, Dishwasher(2018), Washer And Dryer, Elfs, Gdo W/Remote, Garden Shed. Hot Tub Needs Repair, Owner Willing To Remove.
Property Details
Facts for 5126 Meadowhill Road, Burlington
Status
Days on Market: 34
Last Status: Sold
Sold Date: Dec 18, 2018
Closed Date: Feb 01, 2019
Expiry Date: Feb 01, 2019
Sold Price: $935,000
Unavailable Date: Dec 18, 2018
Input Date: Nov 14, 2018
Property
Status: Sale
Property Type: Detached
Style: 2-Storey
Size (sq ft): 2000
Age: 51-99
Area: Burlington
Community: Appleby
Availability Date: 60/90
Inside
Bedrooms: 4
Bathrooms: 3
Kitchens: 1
Rooms: 10
Den/Family Room: Yes
Air Conditioning: Central Air
Fireplace: Yes
Laundry Level: Lower
Central Vacuum: N
Washrooms: 3
Building
Basement: Finished
Basement 2: Sep Entrance
Heat Type: Forced Air
Heat Source: Gas
Exterior: Brick
Water Supply: Municipal
Special Designation: Unknown
Other Structures: Garden Shed
Parking
Driveway: Private
Garage Spaces: 2
Garage Type: Attached
Covered Parking Spaces: 2
Fees
Tax Year: 2018
Tax Legal Description: Lt 49,Pl 1061;S/T 117811 City Of Burlington
Taxes: $4,500
Highlights
Feature: Fenced Yard
Land
Cross Street: Appleby And Spruce
Municipality District: Burlington
Fronting On: South
Pool: None
Sewer: Sewers
Lot Depth: 94 Feet
Lot Frontage: 81 Feet
Additional Media
- Virtual Tour: http://www.5126meadowhill.com/5126meadowhill/tour/
Rooms
Room details for 5126 Meadowhill Road, Burlington
| Type | Dimensions | Description |
|---|---|---|
| Living Ground | 3.84 x 5.59 | Window, Gas Fireplace, Hardwood Floor |
| Dining Ground | 2.77 x 3.76 | O/Looks Frontyard, Hardwood Floor, Separate Rm |
| Kitchen Ground | 2.69 x 3.53 | Stainless Steel Ap, B/I Shelves, Backsplash |
| Breakfast Ground | 2.24 x 3.33 | O/Looks Backyard, Sliding Doors, Breakfast Area |
| Master 2nd | 3.96 x 5.11 | Double Closet, Hardwood Floor, Window |
| 2nd Br 2nd | 3.00 x 4.24 | Hardwood Floor, Closet, Window |
| 3rd Br 2nd | 3.00 x 3.96 | Hardwood Floor, Closet, O/Looks Frontyard |
| 4th Br 2nd | 3.25 x 5.38 | B/I Bookcase, B/I Desk, Broadloom |
| Rec Lower | 3.68 x 5.31 | Broadloom, Fireplace, Pot Lights |
| Play Lower | 2.54 x 3.78 | Broadloom, Pot Lights, Combined W/Rec |
| Laundry Lower | 2.74 x 7.11 |
| XXXXXXXX | XXX XX, XXXX |
XXXX XXX XXXX |
$XXX,XXX |
| XXX XX, XXXX |
XXXXXX XXX XXXX |
$XXX,XXX | |
| XXXXXXXX | XXX XX, XXXX |
XXXXXXX XXX XXXX |
|
| XXX XX, XXXX |
XXXXXX XXX XXXX |
$XXX,XXX | |
| XXXXXXXX | XXX XX, XXXX |
XXXXXXX XXX XXXX |
|
| XXX XX, XXXX |
XXXXXX XXX XXXX |
$X,XXX,XXX | |
| XXXXXXXX | XXX XX, XXXX |
XXXXXXX XXX XXXX |
|
| XXX XX, XXXX |
XXXXXX XXX XXXX |
$X,XXX,XXX |
| XXXXXXXX XXXX | XXX XX, XXXX | $935,000 XXX XXXX |
| XXXXXXXX XXXXXX | XXX XX, XXXX | $950,000 XXX XXXX |
| XXXXXXXX XXXXXXX | XXX XX, XXXX | XXX XXXX |
| XXXXXXXX XXXXXX | XXX XX, XXXX | $999,900 XXX XXXX |
| XXXXXXXX XXXXXXX | XXX XX, XXXX | XXX XXXX |
| XXXXXXXX XXXXXX | XXX XX, XXXX | $1,098,000 XXX XXXX |
| XXXXXXXX XXXXXXX | XXX XX, XXXX | XXX XXXX |
| XXXXXXXX XXXXXX | XXX XX, XXXX | $1,149,000 XXX XXXX |

St Patrick Separate School
Elementary: CatholicPauline Johnson Public School
Elementary: PublicAscension Separate School
Elementary: CatholicMohawk Gardens Public School
Elementary: PublicFrontenac Public School
Elementary: PublicPineland Public School
Elementary: PublicGary Allan High School - SCORE
Secondary: PublicGary Allan High School - Bronte Creek
Secondary: PublicGary Allan High School - Burlington
Secondary: PublicRobert Bateman High School
Secondary: PublicAssumption Roman Catholic Secondary School
Secondary: CatholicNelson High School
Secondary: Public

