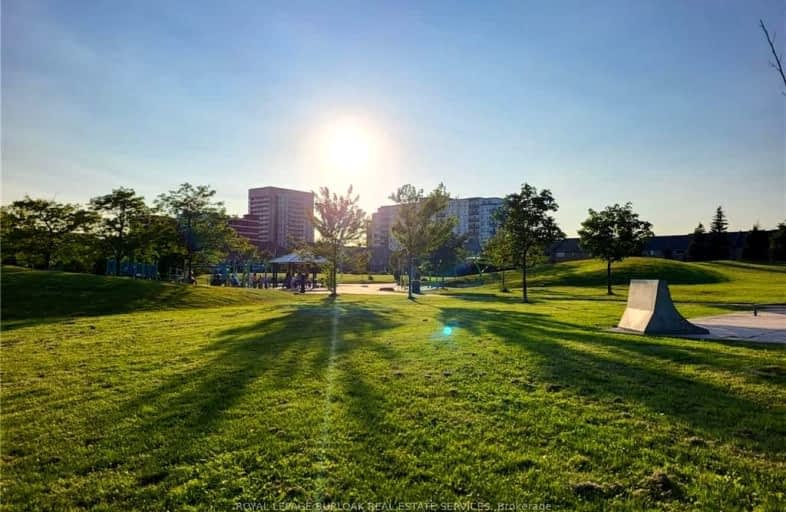Very Walkable
- Most errands can be accomplished on foot.
70
/100
Some Transit
- Most errands require a car.
35
/100
Very Bikeable
- Most errands can be accomplished on bike.
75
/100

St Elizabeth Seton Catholic Elementary School
Elementary: Catholic
1.14 km
St. Christopher Catholic Elementary School
Elementary: Catholic
1.46 km
Orchard Park Public School
Elementary: Public
1.47 km
Alexander's Public School
Elementary: Public
1.42 km
Charles R. Beaudoin Public School
Elementary: Public
2.01 km
John William Boich Public School
Elementary: Public
2.54 km
Lester B. Pearson High School
Secondary: Public
2.92 km
Robert Bateman High School
Secondary: Public
3.61 km
Assumption Roman Catholic Secondary School
Secondary: Catholic
4.97 km
Corpus Christi Catholic Secondary School
Secondary: Catholic
0.57 km
Nelson High School
Secondary: Public
4.17 km
Dr. Frank J. Hayden Secondary School
Secondary: Public
2.88 km
-
Orchard Community Park
2223 Sutton Dr (at Blue Spruce Avenue), Burlington ON L7L 0B9 1.52km -
Tansley Woods Community Centre & Public Library
1996 Itabashi Way (Upper Middle Rd.), Burlington ON L7M 4J8 1.88km -
Tansley Wood Park
Burlington ON 1.94km
-
Becker's Convenience
4021 Upper Middle Rd, Burlington ON L7M 0Y9 2.35km -
BMO Bank of Montreal
3027 Appleby Line (Dundas), Burlington ON L7M 0V7 2.54km -
CIBC
4490 Fairview St (Fairview), Burlington ON L7L 5P9 2.85km












