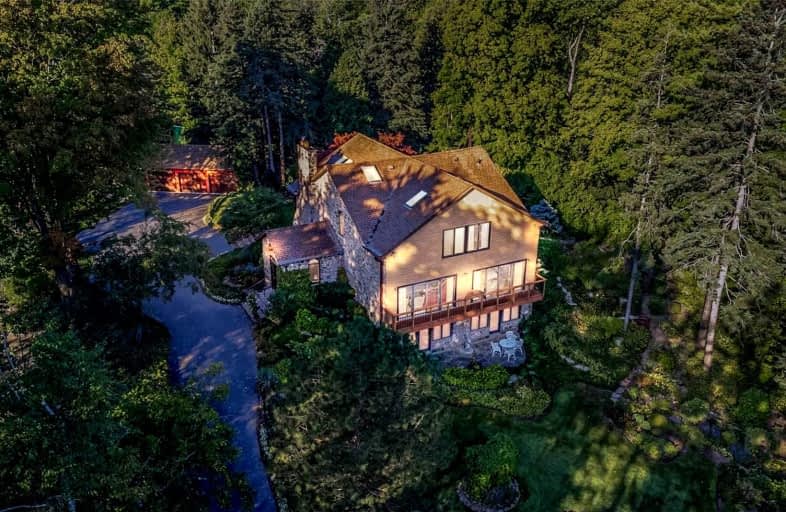Sold on Dec 20, 2022
Note: Property is not currently for sale or for rent.

-
Type: Detached
-
Style: 2-Storey
-
Size: 3000 sqft
-
Lot Size: 151.83 x 312.83 Feet
-
Age: 31-50 years
-
Taxes: $6,422 per year
-
Days on Site: 5 Days
-
Added: Dec 15, 2022 (5 days on market)
-
Updated:
-
Last Checked: 3 months ago
-
MLS®#: W5851948
-
Listed By: Martin group, brokerage
1 Acre Country Estate With Fabulous Vintage Vibe Built With A Focus On Privacy & Nature. Manicured Gardens, Fishpond & Tennis Court Create A Gracious Lifestyle. The Main Level Offers Amazing Space For Entertaining. Primary Suite Offers Walk-In Closet, 5 Pce Ensuite + Sauna. Walk-Out Basement, Triple Car Garage. Located 5-Minutes From Brant And Dundas, A Perfect Combination Of Country And City Living. Reports Available For Well, Water & Home Insp.
Extras
Fridge,Counter Top Range,Built-In Wall Oven,Microwave,Bar Fridge In Butler Pantry,Washer,Dryer,Garage Door Opener + Remote.
Property Details
Facts for 5140 Cedar Springs Court, Burlington
Status
Days on Market: 5
Last Status: Sold
Sold Date: Dec 20, 2022
Closed Date: Apr 25, 2023
Expiry Date: Mar 01, 2023
Sold Price: $1,900,000
Unavailable Date: Dec 20, 2022
Input Date: Dec 15, 2022
Prior LSC: Listing with no contract changes
Property
Status: Sale
Property Type: Detached
Style: 2-Storey
Size (sq ft): 3000
Age: 31-50
Area: Burlington
Community: Rural Burlington
Availability Date: Flexible
Inside
Bedrooms: 3
Bathrooms: 3
Kitchens: 1
Rooms: 7
Den/Family Room: Yes
Air Conditioning: Central Air
Fireplace: Yes
Laundry Level: Main
Central Vacuum: N
Washrooms: 3
Building
Basement: Fin W/O
Basement 2: Sep Entrance
Heat Type: Forced Air
Heat Source: Other
Exterior: Alum Siding
Exterior: Stone
Water Supply: Well
Special Designation: Unknown
Parking
Driveway: Private
Garage Spaces: 3
Garage Type: Detached
Covered Parking Spaces: 10
Total Parking Spaces: 13
Fees
Tax Year: 2022
Tax Legal Description: Pt Lt 1 ,Con 1 Ns ,Part 2 & 3,20R2774
Taxes: $6,422
Highlights
Feature: Golf
Feature: Grnbelt/Conserv
Feature: Sloping
Feature: Wooded/Treed
Land
Cross Street: Cedar Springs Rd/Ced
Municipality District: Burlington
Fronting On: West
Pool: None
Sewer: Septic
Lot Depth: 312.83 Feet
Lot Frontage: 151.83 Feet
Acres: .50-1.99
Zoning: Nec Dev Control
Additional Media
- Virtual Tour: https://vimeo.com/761957133
Rooms
Room details for 5140 Cedar Springs Court, Burlington
| Type | Dimensions | Description |
|---|---|---|
| Living Main | 4.05 x 9.78 | Combined W/Dining, B/I Bookcase, W/O To Balcony |
| Dining Main | 4.05 x 9.78 | Combined W/Living, Open Concept, W/O To Balcony |
| Family Main | 4.81 x 5.09 | Fireplace, Open Concept, O/Looks Backyard |
| Kitchen Main | 4.96 x 5.79 | Hardwood Floor, B/I Appliances, Corian Counter |
| Breakfast Main | 1.92 x 1.95 | O/Looks Garden, Open Concept, Large Window |
| Laundry Main | 2.68 x 3.65 | W/O To Deck, Walk-Thru, B/I Closet |
| Foyer Main | 3.41 x 3.56 | Enclosed, Separate Rm, B/I Shelves |
| Prim Bdrm 2nd | 5.96 x 6.00 | 5 Pc Ensuite, W/I Closet, Sauna |
| 2nd Br 2nd | 3.63 x 4.07 | W/W Closet, O/Looks Frontyard, Broadloom |
| 3rd Br 2nd | 4.01 x 4.02 | W/W Closet, O/Looks Frontyard, Broadloom |
| Rec Bsmt | 6.43 x 9.84 | Circular Oak Stairs, W/O To Garden, Above Grade Window |
| Utility Bsmt | 6.46 x 9.78 | Unfinished |

| XXXXXXXX | XXX XX, XXXX |
XXXX XXX XXXX |
$X,XXX,XXX |
| XXX XX, XXXX |
XXXXXX XXX XXXX |
$X,XXX,XXX | |
| XXXXXXXX | XXX XX, XXXX |
XXXXXXX XXX XXXX |
|
| XXX XX, XXXX |
XXXXXX XXX XXXX |
$X,XXX,XXX |
| XXXXXXXX XXXX | XXX XX, XXXX | $1,900,000 XXX XXXX |
| XXXXXXXX XXXXXX | XXX XX, XXXX | $1,999,000 XXX XXXX |
| XXXXXXXX XXXXXXX | XXX XX, XXXX | XXX XXXX |
| XXXXXXXX XXXXXX | XXX XX, XXXX | $2,179,000 XXX XXXX |

Flamborough Centre School
Elementary: PublicBrant Hills Public School
Elementary: PublicKilbride Public School
Elementary: PublicMary Hopkins Public School
Elementary: PublicAllan A Greenleaf Elementary
Elementary: PublicGuardian Angels Catholic Elementary School
Elementary: CatholicLester B. Pearson High School
Secondary: PublicAldershot High School
Secondary: PublicM M Robinson High School
Secondary: PublicNotre Dame Roman Catholic Secondary School
Secondary: CatholicWaterdown District High School
Secondary: PublicDr. Frank J. Hayden Secondary School
Secondary: Public
