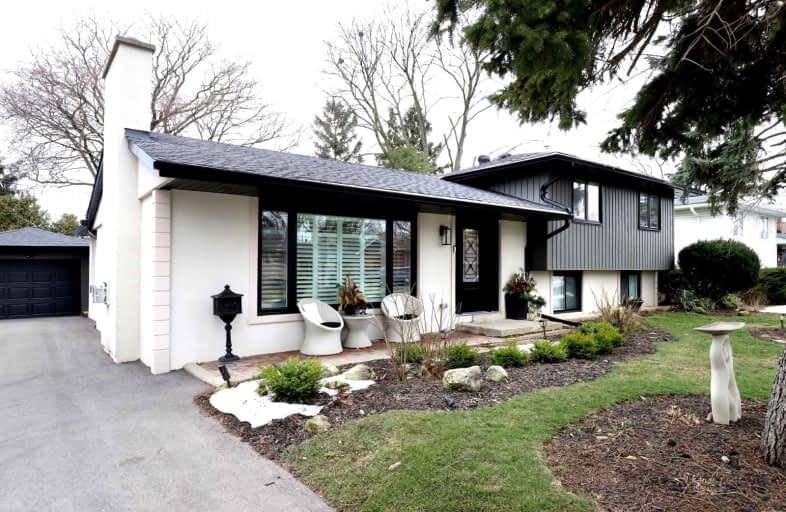Car-Dependent
- Almost all errands require a car.
Some Transit
- Most errands require a car.
Bikeable
- Some errands can be accomplished on bike.

St Patrick Separate School
Elementary: CatholicPauline Johnson Public School
Elementary: PublicAscension Separate School
Elementary: CatholicMohawk Gardens Public School
Elementary: PublicFrontenac Public School
Elementary: PublicPineland Public School
Elementary: PublicGary Allan High School - SCORE
Secondary: PublicGary Allan High School - Bronte Creek
Secondary: PublicGary Allan High School - Burlington
Secondary: PublicRobert Bateman High School
Secondary: PublicAssumption Roman Catholic Secondary School
Secondary: CatholicNelson High School
Secondary: Public-
Supreme Bar & Grill
5111 New Street, Burlington, ON L7L 1V2 0.28km -
Loondocks
5111 New Street, Burlington, ON L7L 1V2 0.28km -
Jacksons Landing
5000 New Street, Unit 1, Burlington, ON L7L 1V1 0.5km
-
I Heart Boba
5000 New Street, Burlington, ON L7L 1V1 0.5km -
Starbucks
5111 New Street, Burlington, ON L7L 1V2 0.54km -
Starbucks
675 Appleby Line, Burlington, ON L7L 2Y5 1.08km
-
Rexall Pharmaplus
5061 New Street, Burlington, ON L7L 1V1 0.51km -
Shoppers Drug Mart
4524 New Street, Burlington, ON L7L 6B1 0.57km -
Queen's Medical Centre and Pharmacy
666 Appleby Line, Unit C105, Burlington, ON L7L 5Y3 1.05km
-
Supreme Bar & Grill
5111 New Street, Burlington, ON L7L 1V2 0.28km -
Pane Fresco
5111 New Street, Burlington, ON L7L 1V2 0.28km -
Loondocks
5111 New Street, Burlington, ON L7L 1V2 0.28km
-
Riocan Centre Burloak
3543 Wyecroft Road, Oakville, ON L6L 0B6 2.6km -
Burlington Centre
777 Guelph Line, Suite 210, Burlington, ON L7R 3N2 4.9km -
Millcroft Shopping Centre
2000-2080 Appleby Line, Burlington, ON L7L 6M6 4.93km
-
Fortinos
5111 New Street, Burlington, ON L7L 1V2 0.39km -
Marilu's Market
4025 New Street, Burlington, ON L7L 1S8 2.48km -
Healthy Planet Burlington
3500 Fairview Street, Burlington, ON L7N 2R5 2.93km
-
Liquor Control Board of Ontario
5111 New Street, Burlington, ON L7L 1V2 0.28km -
The Beer Store
396 Elizabeth St, Burlington, ON L7R 2L6 6.28km -
LCBO
3041 Walkers Line, Burlington, ON L5L 5Z6 6.78km
-
Discovery Collision
5135 Fairview Street, Burlington, ON L7L 4W8 1.24km -
Pioneer Petroleums
850 Appleby Line, Burlington, ON L7L 2Y7 1.72km -
Burlington Tire & Auto
4490 Harvester Road, Burlington, ON L7L 4X2 1.76km
-
Cineplex Cinemas
3531 Wyecroft Road, Oakville, ON L6L 0B7 2.62km -
Cinestarz
460 Brant Street, Unit 3, Burlington, ON L7R 4B6 6.39km -
Encore Upper Canada Place Cinemas
460 Brant St, Unit 3, Burlington, ON L7R 4B6 6.39km
-
Burlington Public Libraries & Branches
676 Appleby Line, Burlington, ON L7L 5Y1 1.1km -
Burlington Public Library
2331 New Street, Burlington, ON L7R 1J4 5.11km -
Oakville Public Library
1274 Rebecca Street, Oakville, ON L6L 1Z2 6.61km
-
Joseph Brant Hospital
1245 Lakeshore Road, Burlington, ON L7S 0A2 7.35km -
Medichair Halton
549 Bronte Road, Oakville, ON L6L 6S3 3.86km -
North Burlington Medical Centre Walk In Clinic
1960 Appleby Line, Burlington, ON L7L 0B7 4.2km
-
Creek Path Woods
1.72km -
Riverview Park - Bronte
3.53km -
Sioux Lookout Park
3252 Lakeshore Rd E, Burlington ON 3.99km
-
Scotiabank
4011 New St, Burlington ON L7L 1S8 2.52km -
RBC Royal Bank
3535 New St (Walkers and New), Burlington ON L7N 3W2 2.65km -
Banque Nationale du Canada
3315 Fairview St (btw Cumberland Ave & Woodview Rd), Burlington ON L7N 3N9 3.51km
- 5 bath
- 6 bed
- 2000 sqft
4017 Grapehill Avenue, Burlington, Ontario • L7L 1R1 • Shoreacres
- 3 bath
- 5 bed
- 1100 sqft
625 Braemore Road East, Burlington, Ontario • L7N 3E6 • Roseland
- 4 bath
- 3 bed
- 2000 sqft
204 Sheraton Court, Oakville, Ontario • L6L 5N3 • 1001 - BR Bronte
- — bath
- — bed
- — sqft
3359 Whilabout Terrace, Oakville, Ontario • L6H 0A8 • 1001 - BR Bronte














