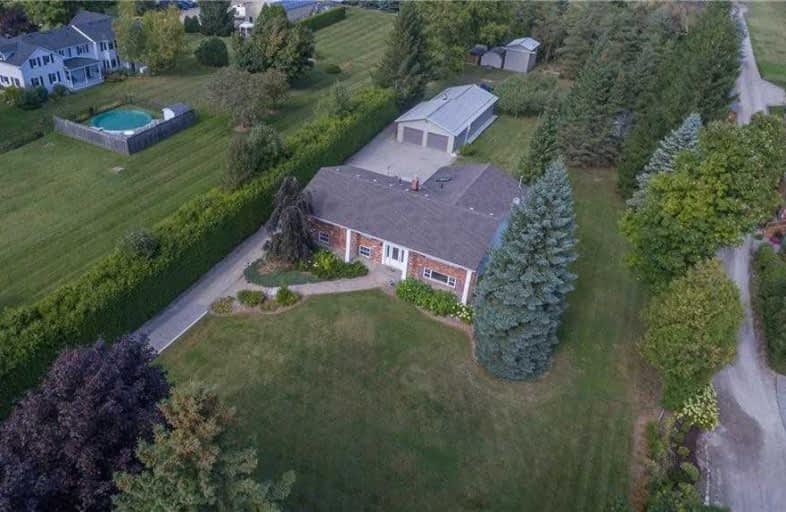Sold on Oct 04, 2019
Note: Property is not currently for sale or for rent.

-
Type: Detached
-
Style: Bungalow-Raised
-
Size: 1500 sqft
-
Lot Size: 125 x 418.37 Feet
-
Age: 31-50 years
-
Taxes: $5,523 per year
-
Days on Site: 8 Days
-
Added: Oct 04, 2019 (1 week on market)
-
Updated:
-
Last Checked: 1 hour ago
-
MLS®#: W4590445
-
Listed By: Re/max escarpment realty inc., brokerage
Welcome Home To 5155 Mount Nemo Crescent! Don't Miss Out On This Exciting Opportunity To Own A Charming Piece Of Country Property Minutes From The City. This Raised Ranch Style Bungalow Sits On 1.168 Acres Of Land Nestled Among Considerable Greenery And Privacy. For The Shop Enthusiasts, You Will Not Be Disappointed With The Detached Partially Heated Garage That Fits Up To 4 Cars!
Extras
Inclusions: Fridge, Stove, Microwave, All Electrical Light Fixtures, All Blinds, Water Softener. Exclusions: Drapes In Living Room, Free-Standing Work Bench In Garage, Freezer In Kitchen Closet. Rented: Hot Water Tank.
Property Details
Facts for 5155 Mount Nemo Crescent, Burlington
Status
Days on Market: 8
Last Status: Sold
Sold Date: Oct 04, 2019
Closed Date: Nov 25, 2019
Expiry Date: Dec 27, 2019
Sold Price: $1,150,000
Unavailable Date: Oct 04, 2019
Input Date: Sep 26, 2019
Prior LSC: Listing with no contract changes
Property
Status: Sale
Property Type: Detached
Style: Bungalow-Raised
Size (sq ft): 1500
Age: 31-50
Area: Burlington
Community: Rural Burlington
Availability Date: Tbd
Inside
Bedrooms: 3
Bedrooms Plus: 2
Bathrooms: 2
Kitchens: 1
Rooms: 7
Den/Family Room: Yes
Air Conditioning: Central Air
Fireplace: Yes
Washrooms: 2
Building
Basement: Finished
Basement 2: Full
Heat Type: Forced Air
Heat Source: Gas
Exterior: Brick
Water Supply Type: Drilled Well
Water Supply: Well
Special Designation: Unknown
Parking
Driveway: Private
Garage Spaces: 4
Garage Type: Detached
Covered Parking Spaces: 4
Total Parking Spaces: 4
Fees
Tax Year: 2019
Tax Legal Description: Pt Lt 1 , Con 4 Ns , Part 1 , 20R897 ; Burlington/
Taxes: $5,523
Land
Cross Street: Guelph Ln - Mount Ne
Municipality District: Burlington
Fronting On: East
Parcel Number: 071980053
Pool: None
Sewer: Septic
Lot Depth: 418.37 Feet
Lot Frontage: 125 Feet
Acres: .50-1.99
Rooms
Room details for 5155 Mount Nemo Crescent, Burlington
| Type | Dimensions | Description |
|---|---|---|
| Family Ground | 5.36 x 6.27 | |
| Dining Ground | 348.00 x 3.28 | |
| Kitchen Ground | 3.48 x 4.55 | |
| Living Ground | 3.99 x 5.92 | |
| Master Ground | 3.48 x 4.88 | |
| Br Ground | 3.99 x 3.56 | |
| Br Ground | 2.92 x 3.56 | |
| Family Bsmt | 7.26 x 7.04 | |
| Br Bsmt | 2.49 x 3.53 | |
| Br Bsmt | 2.49 x 3.99 | |
| Other Bsmt | 3.53 x 3.51 |
| XXXXXXXX | XXX XX, XXXX |
XXXX XXX XXXX |
$X,XXX,XXX |
| XXX XX, XXXX |
XXXXXX XXX XXXX |
$X,XXX,XXX |
| XXXXXXXX XXXX | XXX XX, XXXX | $1,150,000 XXX XXXX |
| XXXXXXXX XXXXXX | XXX XX, XXXX | $1,179,900 XXX XXXX |

Brant Hills Public School
Elementary: PublicKilbride Public School
Elementary: PublicBruce T Lindley
Elementary: PublicSt Marks Separate School
Elementary: CatholicSt. Anne Catholic Elementary School
Elementary: CatholicAlton Village Public School
Elementary: PublicLester B. Pearson High School
Secondary: PublicM M Robinson High School
Secondary: PublicNotre Dame Roman Catholic Secondary School
Secondary: CatholicJean Vanier Catholic Secondary School
Secondary: CatholicWaterdown District High School
Secondary: PublicDr. Frank J. Hayden Secondary School
Secondary: Public

