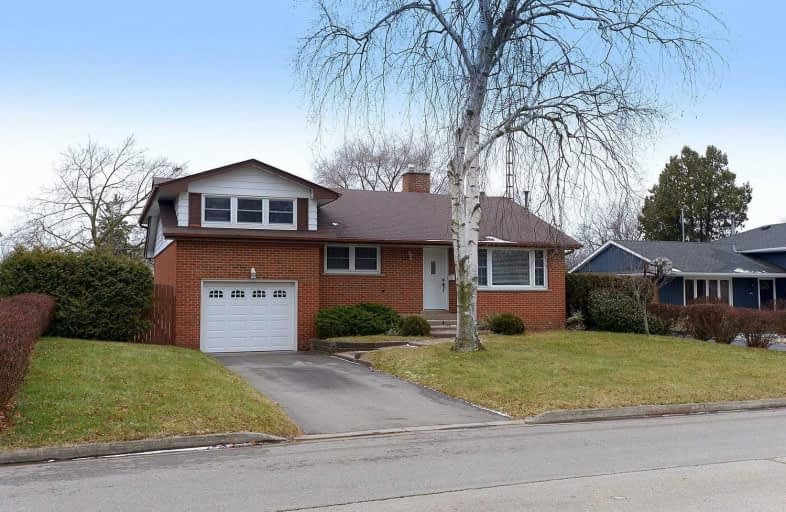Sold on Jan 22, 2019
Note: Property is not currently for sale or for rent.

-
Type: Detached
-
Style: Bungalow
-
Size: 1100 sqft
-
Lot Size: 64.01 x 112 Feet
-
Age: 51-99 years
-
Taxes: $4,133 per year
-
Days on Site: 4 Days
-
Added: Jan 18, 2019 (4 days on market)
-
Updated:
-
Last Checked: 2 hours ago
-
MLS®#: W4340519
-
Listed By: Royal lepage burloak real estate services
Located In The Popular Elizabeth Gardens Neighborhood! Lovingly Maintained By The Same Owners For The Past 40 Years. Updates Include Windows, Furnace, A/C. Original Hrdwd Flrs In Excellent Condition. Large Rear Yard With Mature Cedar Hedges & Inground Pool. Kitchen Updated Approx 10 Yrs Ago With White Cabinetry. Main Flr Bdrm & 2Pce Powder Room With The Other Two Bdrms Located On The 2nd Lvl Above The Garage. Great Location With Plenty Of Room For Improvement
Extras
Water Heater Rental. Fridge, Stove, Dw, W/D, Gas Fireplace, Inground Pool & Pool Related Accessories, Elfs, Window Coverings. Exclude Freezer In Basement.**Interboard Listing: Hamilton Burlington R.E. Assoc**
Property Details
Facts for 5178 Hunter Drive, Burlington
Status
Days on Market: 4
Last Status: Sold
Sold Date: Jan 22, 2019
Closed Date: Mar 18, 2019
Expiry Date: May 31, 2019
Sold Price: $714,786
Unavailable Date: Jan 22, 2019
Input Date: Jan 18, 2019
Property
Status: Sale
Property Type: Detached
Style: Bungalow
Size (sq ft): 1100
Age: 51-99
Area: Burlington
Community: Appleby
Availability Date: Immediate
Inside
Bedrooms: 3
Bathrooms: 3
Kitchens: 1
Rooms: 6
Den/Family Room: No
Air Conditioning: Central Air
Fireplace: Yes
Laundry Level: Lower
Central Vacuum: N
Washrooms: 3
Building
Basement: Finished
Heat Type: Forced Air
Heat Source: Gas
Exterior: Alum Siding
Exterior: Brick
Elevator: N
UFFI: No
Energy Certificate: N
Green Verification Status: N
Water Supply: Municipal
Special Designation: Unknown
Parking
Driveway: Private
Garage Spaces: 1
Garage Type: Attached
Covered Parking Spaces: 1
Fees
Tax Year: 2018
Tax Legal Description: Lt 294, Pl 1061; S/T 117811 Burlington
Taxes: $4,133
Highlights
Feature: Fenced Yard
Feature: Park
Feature: Public Transit
Feature: School
Land
Cross Street: Lakeshore/White Pine
Municipality District: Burlington
Fronting On: South
Pool: Inground
Sewer: Sewers
Lot Depth: 112 Feet
Lot Frontage: 64.01 Feet
Acres: < .50
Additional Media
- Virtual Tour: http://www.venturehomes.ca/trebtour.asp?tourid=51627
Rooms
Room details for 5178 Hunter Drive, Burlington
| Type | Dimensions | Description |
|---|---|---|
| Kitchen Main | 2.95 x 3.38 | |
| Living Main | 4.27 x 3.61 | Hardwood Floor |
| Dining Main | 2.97 x 3.25 | Hardwood Floor |
| Br Main | 2.87 x 3.71 | Hardwood Floor |
| Bathroom Main | - | 2 Pc Bath |
| Br 2nd | 3.00 x 3.71 | Hardwood Floor |
| Br 2nd | 2.62 x 3.73 | Hardwood Floor |
| Bathroom 2nd | - | 4 Pc Bath |
| Rec Bsmt | 3.73 x 8.59 | |
| Laundry Bsmt | 4.19 x 5.99 | Ceramic Floor |
| Bathroom Bsmt | - | 2 Pc Bath |
| XXXXXXXX | XXX XX, XXXX |
XXXX XXX XXXX |
$X,XXX,XXX |
| XXX XX, XXXX |
XXXXXX XXX XXXX |
$X,XXX,XXX | |
| XXXXXXXX | XXX XX, XXXX |
XXXXXXX XXX XXXX |
|
| XXX XX, XXXX |
XXXXXX XXX XXXX |
$X,XXX,XXX | |
| XXXXXXXX | XXX XX, XXXX |
XXXXXXX XXX XXXX |
|
| XXX XX, XXXX |
XXXXXX XXX XXXX |
$X,XXX,XXX | |
| XXXXXXXX | XXX XX, XXXX |
XXXX XXX XXXX |
$XXX,XXX |
| XXX XX, XXXX |
XXXXXX XXX XXXX |
$XXX,XXX |
| XXXXXXXX XXXX | XXX XX, XXXX | $1,550,000 XXX XXXX |
| XXXXXXXX XXXXXX | XXX XX, XXXX | $1,550,000 XXX XXXX |
| XXXXXXXX XXXXXXX | XXX XX, XXXX | XXX XXXX |
| XXXXXXXX XXXXXX | XXX XX, XXXX | $1,550,000 XXX XXXX |
| XXXXXXXX XXXXXXX | XXX XX, XXXX | XXX XXXX |
| XXXXXXXX XXXXXX | XXX XX, XXXX | $1,550,000 XXX XXXX |
| XXXXXXXX XXXX | XXX XX, XXXX | $714,786 XXX XXXX |
| XXXXXXXX XXXXXX | XXX XX, XXXX | $699,900 XXX XXXX |

St Patrick Separate School
Elementary: CatholicPauline Johnson Public School
Elementary: PublicAscension Separate School
Elementary: CatholicMohawk Gardens Public School
Elementary: PublicFrontenac Public School
Elementary: PublicPineland Public School
Elementary: PublicGary Allan High School - SCORE
Secondary: PublicGary Allan High School - Bronte Creek
Secondary: PublicGary Allan High School - Burlington
Secondary: PublicRobert Bateman High School
Secondary: PublicAssumption Roman Catholic Secondary School
Secondary: CatholicNelson High School
Secondary: Public- 2 bath
- 3 bed
602 Appleby Line, Burlington, Ontario • L7L 2Y3 • Shoreacres



